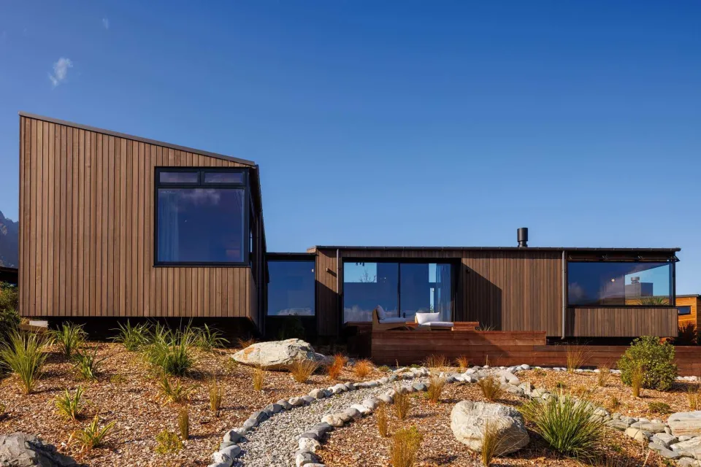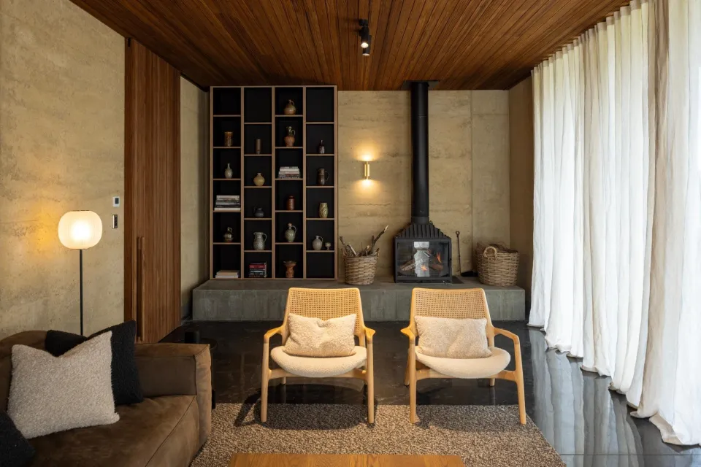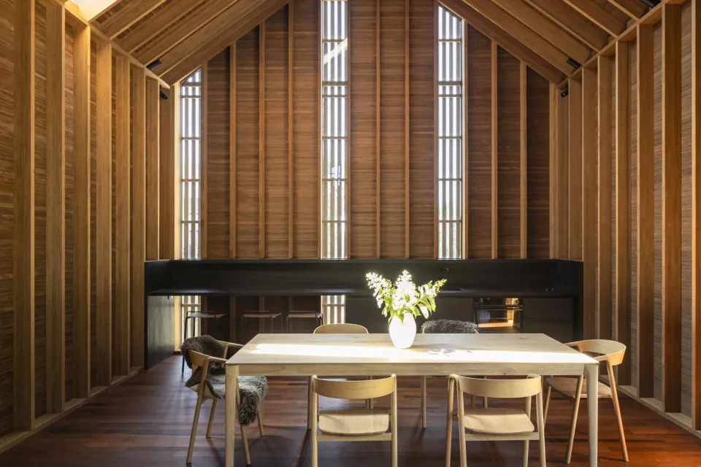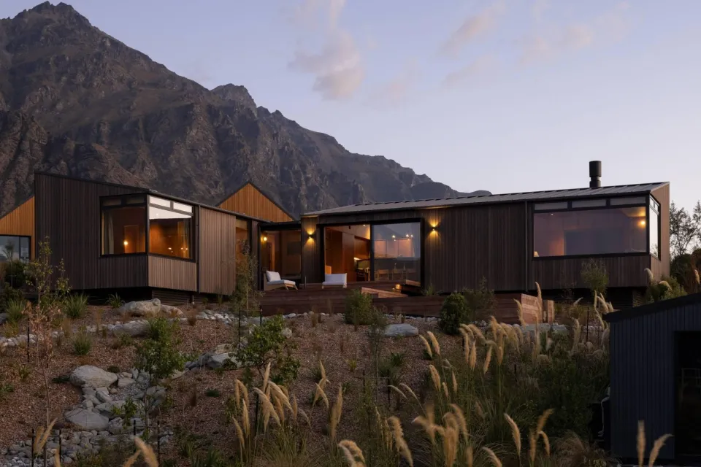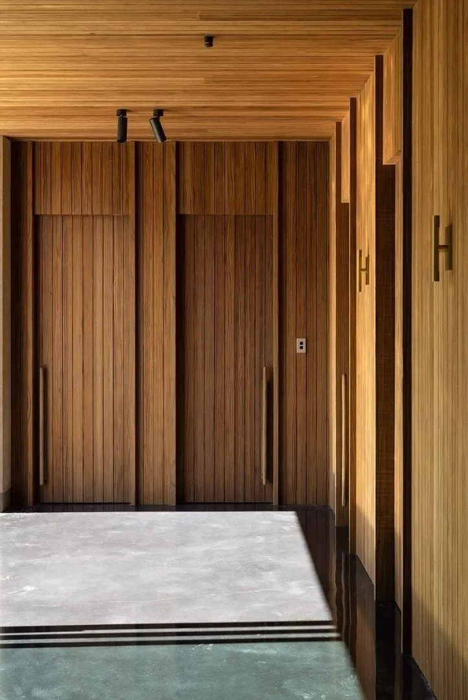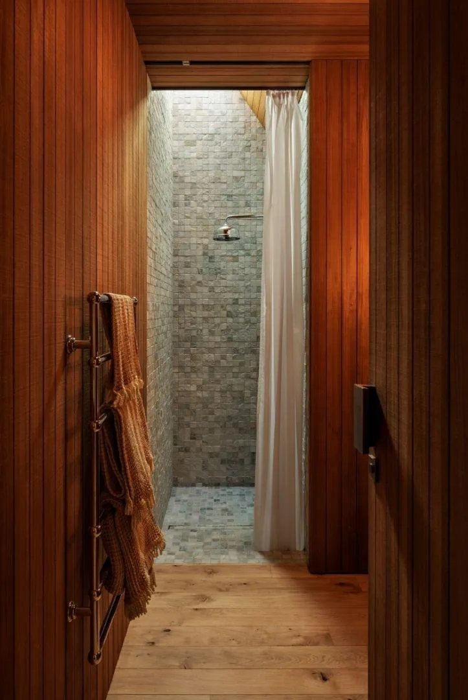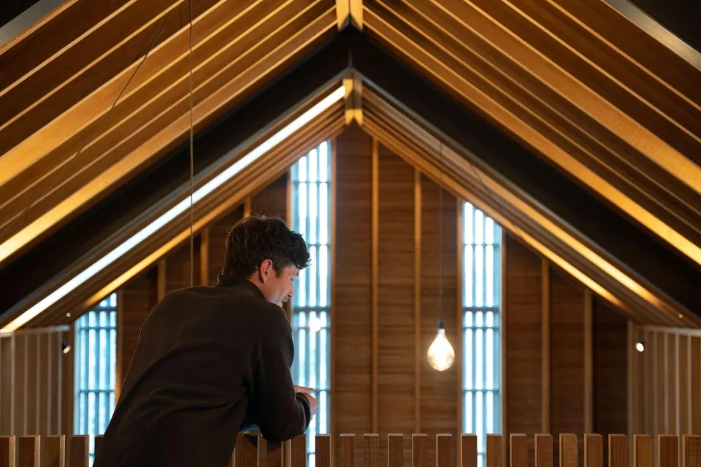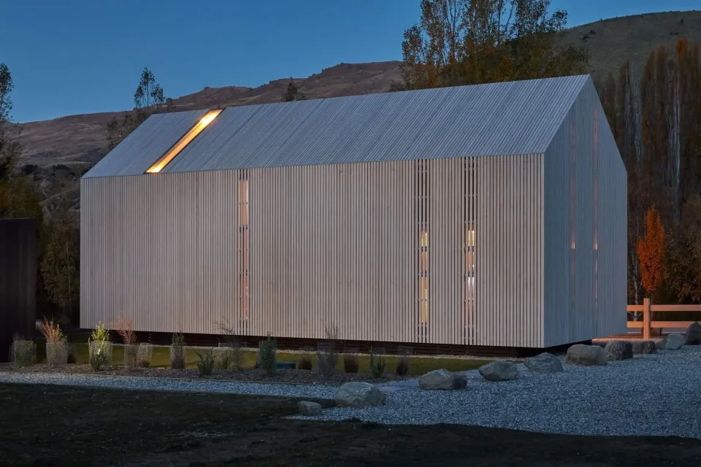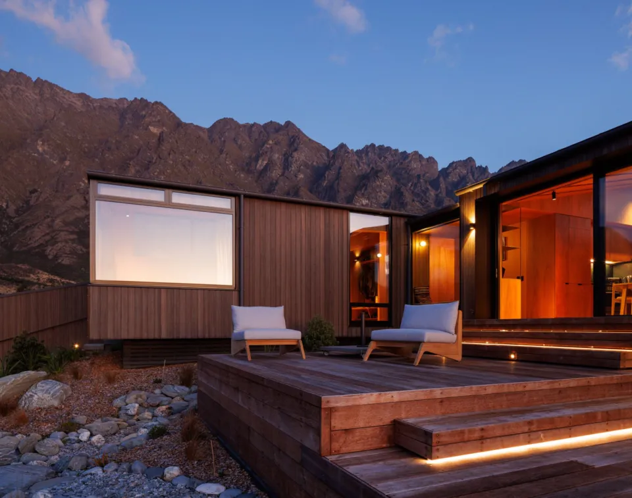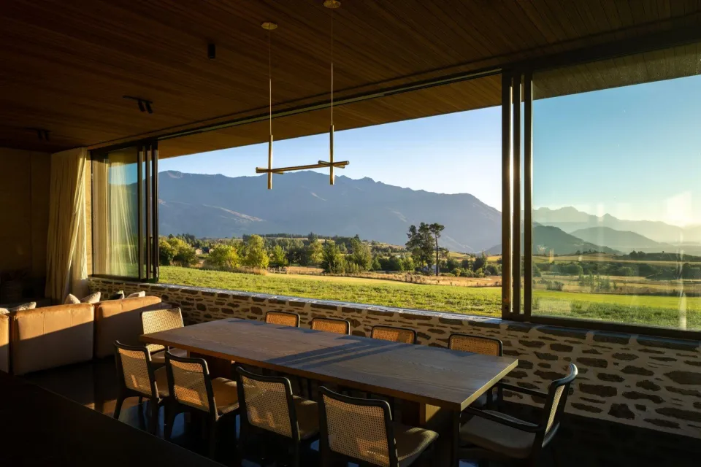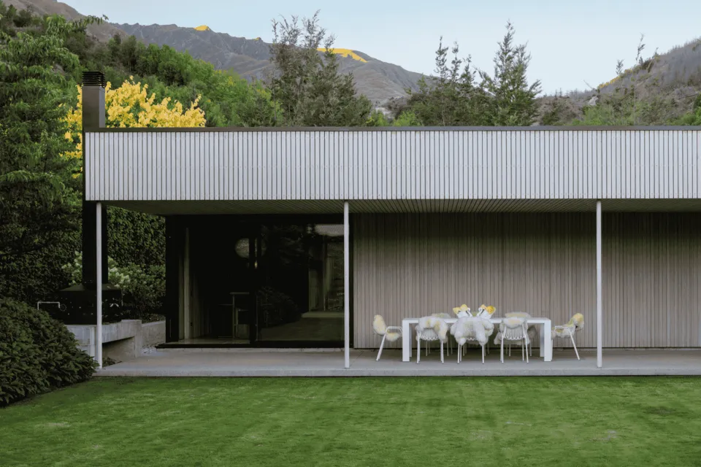-
About
-
Products
- By Timber Product
- Cladding
- Decking
- Screening
- Panelling
- View all
- By Application
- Exterior Cladding / Siding
- Exterior Rain Screen
- Interior Walls & Ceilings
- Soffits
- Screening, Fins & Battens
- Windows, Doors & Joinery
- Posts & Beams
- Accessories
- Coatings
- Fixings
-
Resources
- By Resource Type
- Technical Data Sheets
- Guides & Manuals
- Technical Articles
- Profile Drawings
- View all
- How To
- How to Specify
- How to Install
- How to Maintain
- Projects
- Contact
Introducing New Growth ™ Feature Timbers, and a bold new look too.
Designer Feature: Assembly Architects
Based in Arrowtown since 2012, Assembly Architects is renowned for its meticulously crafted and sustainably minded residential projects, many of which use Abodo timbers.
Assembly was originally founded in Wellington in 2005, making this the firm’s 20th year in practice. Over that time, co-founders Louise and Justin Wright have established a sense of integrity and confidence in their processes and design ethos, which - impressive awards list aside - they view as their most prominent success to date.
“There's lots of different ways to practice and lots of different ways to design,” says Justin. “For us, it’s great to be at the point where we can tell people ‘this is how we work and how we do it’ and to realize that clients will choose you based on whether they share your values, and that we can be steadfast about that.”
While never specifically noted down, the practice’s core values come through in their designs. In this part of the country, alpine views are an important factor for most homes, but along with that comes a need for shelter from the elements, as well as an inherent wish to maintain the natural environment surrounding them.
"We don't come out and say, “we're a sustainable practice”, because I think sustainability is something that sits within the work you do and how you approach it,” says Justin.
When approaching a new project, Assembly begins by considering the internal experience of a home at its specific location. This means determining view corridors and wind and sun direction, then assessing how a building might interact with these, especially given the often high-level mountain vistas in the region.
This methodology can sometimes be a hard sell for clients, especially if they have specific features in mind. However, most will trust in the experience of architects who work within this environment, and the finished result will always speak to the success of the process.
“In terms of Abodo, we're often using it in that context because it's really attractive as a material. It's locally made, it's locally sourced, and it has good carbon credentials. You compare that to the other types of timbers that are also beautiful but come from old growth forests overseas and there’s a clear benefit. With that in mind, I guess a core value is to do more with less.”
“A typical example is a house with a view to the west and the client will want to have their deck and all their furniture out the front because that's where the view is,” says Louise. “However, we know from living here, the constant wind means you’ll barely use that outdoor area. We'll create other views within the arrangement, which might mean the primary view is seen through large windows - which after all, is where you will see it the most. Once your client understands why we've made those decisions, then they understand their house too.”
When it comes to aesthetic choices, the couple will often take potential clients on a tour of their previous projects. Many Assembly houses use a common material internally and externally to merge with the landscape, with timber especially used to soften and create warmth.
“There’s not often a strong client drive to use timber,” says Louise. “If we've got it on the walls and the floors and ceilings, and they haven't experienced that level of timber, they will sometimes feel it is going to be too much. So then they might go to see our home studio, Out House, and they'll quickly discover how nice it smells, and they’ll experience that cosy, cabin aesthetic, and they’ll love it.”
Looking towards the next ten years, the couple sees the 2030 Challenge for carbon neutral buildings as potentially changing the way architects design houses. They consider houses set on piles as a future trend that could help meet this challenge. Their own home and several of their projects have been built in this way, which is unusual in the district.
Explore projects by Assembly below: Cardrona Cabin, Crafted Crib, Crown Terrace Retreat and Out House Annex.
“When it comes to carbon, if you can use timber, you should use timber. And when we look beyond aesthetics at whether it is New Zealand, fast growing, Forest Stewardship Council® (FSC®) timber, whether it contributes to the local economy and all those things that go with it, often the clients will take that into consideration and that is the thing that steers us towards Abodo.”
ASSEMBLY PROJECTS
Cardrona Cabin
Designed as a showcase for Abodo products, Cardrona Cabin is a true head-turner in the Cardrona Valley, demonstrating the level of craftsmanship possible when using Abodo timbers. Assembly Architects was dedicated to achieving an illusion of simplicity with this complex design, which uses Abodo timbers for everything from the structure, to the rainscreen roof and internal linings, resulting in a warm, radiant and timeless aesthetic.
Product:
Vulcan Screening in Sioo:x Wood Coating
Vulcan Panelling (TG9), Uncoated
Location:
Cardrona, New Zealand
Credits:
Assembly Architects team: Justin Wright, Louise Wright, Marcus Kirk
Builder: Dunlop Builders
Crafted Crib
This holiday home for a Wellington family was to be built during Covid-times, which led to a timber carpentry design that could be achieved by a small team. A pile foundation allowed for different ‘bubbles’ of tradespeople to work on the home separately once the structure was in place. Crafted Crib’s high views of The Remarkables governed the shape and size of windows as well as the mono-pitch roof, which diverged from the area’s strict design covenants. Splashes of colour are provided throughout including pounamu green stone benchtops, and colourful shower tiles in blue and terracotta adding depth to the warm timber interiors.
Product:
Vulcan Cladding - Vertical Grain, Architectural Series (WB10 Profile 180x20) in Iron Vitriol
Location:
Jack's Point, New Zealand
Credits:
Assembly Architects team: Justin Wright, Louise Wright, Marcus Kirk, Catarina Peeters
Builder: Lakes Building Company
Crown Terrace Retreat
This award-winning home sits high on the Crown range with wide spanning views. Built in rammed earth, the home uses Abodo timber on ceilings and soffits as well as interior doors and wall linings. A bandsawn finish lends a soft, yet rustic look to the timber which is in keeping with the rammed earth aesthetic.
Product:
Vulcan Cladding (WB12F Profile) in Protector - Clear
Location:
Crown Range, New Zealand
Credits:
Assembly Architects team: Emma Schmitz, Catarina Peeters, Justin Wright, Louise Wright
Builder: RBJ Construction
Rammed Earth Contractor: Down to Earth Construction
Out House Annex
Designed a decade after the build of their main home, this addition is positioned at the end of the Wrights’ lawn, making it a prominent feature in their outlook. The exterior uses Vulcan slats positioned over Vulcan Cladding, allowing for a lantern effect to be created through backlighting. The Sioo:x finish forms a softened exterior that will silver off over time, while inside the walls are lined with Bandsawn unfinished Fineline Vulcan Cladding, lending that natural warmth and timber scent to the spaces. The smaller lengths and lightweight nature of the slats and cladding importantly allowed for easier work for a building team of one.
Product:
Vulcan Screening in Sioo:x Wood Coating
Vulcan Cladding (WB12F Profile), Bandsawn Finish, Uncoated
Location:
Arrowtown, New Zealand
Credits:
Assembly Architects team: Justin Wright, Louise Wright, Catarina Peeters
Builder: Graeme Woolmore Construction


