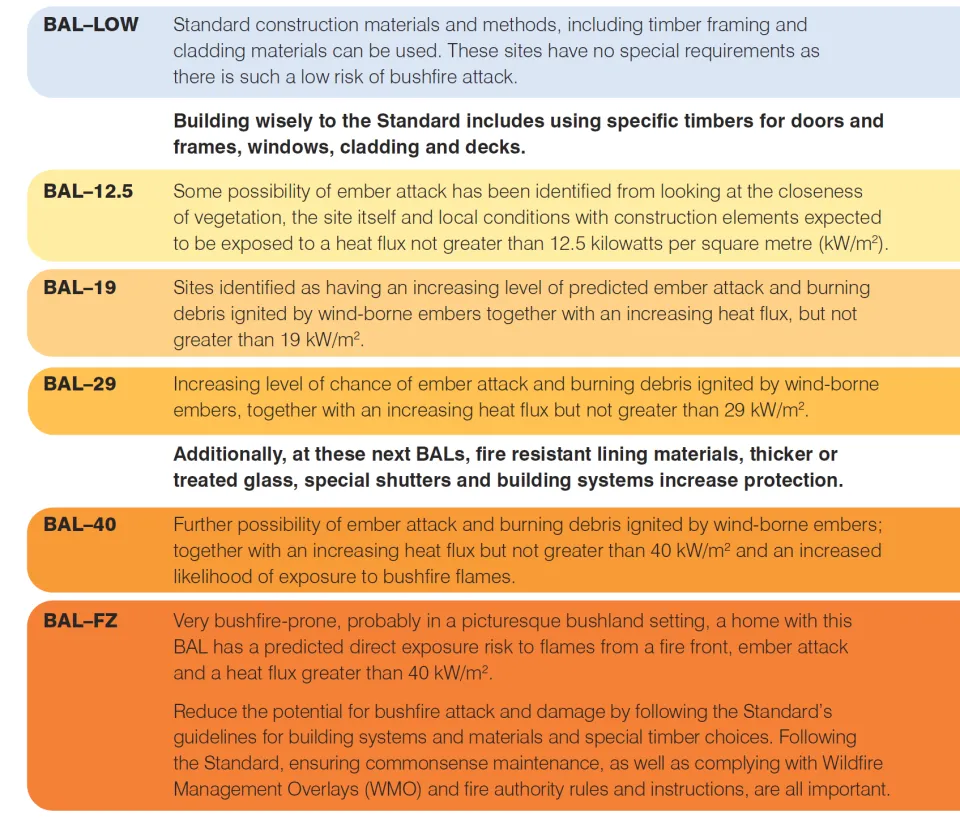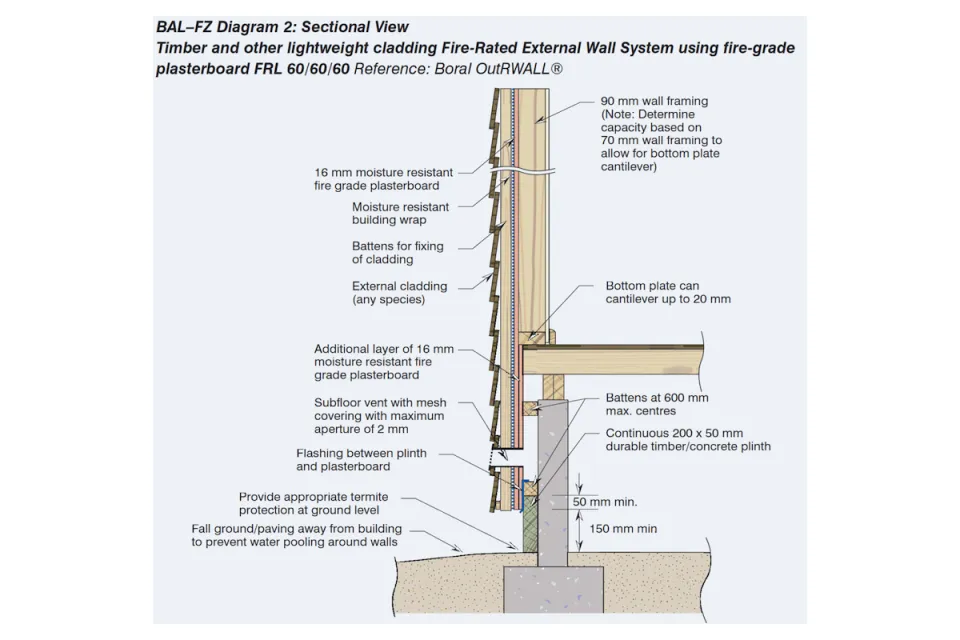-
About
-
Products
- By Timber Product
- Cladding
- Decking
- Screening
- Panelling
- View all
- By Application
- Exterior Cladding / Siding
- Exterior Rain Screen
- Interior Walls & Ceilings
- Soffits
- Screening, Fins & Battens
- Windows, Doors & Joinery
- Posts & Beams
- Accessories
- Coatings
- Fixings
-
Resources
- By Resource Type
- Technical Data Sheets
- Guides & Manuals
- Technical Articles
- Profile Drawings
- View all
- How To
- How to Specify
- How to Install
- How to Maintain
- Projects
- Contact
Designing with Abodo Timber Cladding for Bushfire Zones
Designing methods to ‘build out’ bushfires with passive fire protection requires minimising the risk of ember, radiant heat and flame damage to Australian homes. With appropriate design it is possible to create an attractive timber clad home.
Bushfires are becoming more frequent around the world and recent events in California highlight the risk of mass scale bush fire events. As we have seen in California, the destruction from uncontrolled fires can cause widespread damage to homes and the families that live in them.
It is clear that passive fire protection is one way to mitigate bushfire risk.
In Australia, the updated Standard AS 3959–2009 “Construction of buildings in bushfire-prone areas” is a fairly comprehensive guide to building homes to minimise risk for homes with different levels of bushfire vulnerability.
The levels of bushfire vulnerability are set as below:
Australia is home to many heavy weight timbers that have some natural bushfire resistance. While their weight is an advantage in terms of fire resistance, some of these species tend to be difficult to work and lack dimensional stability.
It should be clear that there are many alternatives to achieve compliance, simply using higher Bushfire Attack Level (BAL) rated timbers is not necessarily the only option available to designers.
Abodo’s Vulcan Cladding is used extensively in Australia, and while not rated for bushfire zones, it can be used in bushfire zones under certain conditions:
Option One – Above External Horizontal Surfaces
Vulcan Cladding can be used in both BAL 12.5 and BAL 19 zones, provided that is 400mm above an “external horizontal surface”. An external horizontal surface is defined as “an external surface which may collect smouldering embers or burning debris”.
Such surfaces include the ground, decking, balconies, carport roof, awnings that have an angle less than 18 degrees to the horizontal and extending more than 110 mm in width from the door or window (Refer Appendix D of AS 3959–2009 Construction of buildings in bushfire-prone areas)
Option Two – Using Fire Resistant Underlayment or Rigid Air Barriers
For BAL 40 and FZ zones a system complying with AS 1530.8.1 using a moisture-resistant fire-grade plasterboard (example Boral Firestop) can be used as an underlayment and this can be used exceeds the requirement for BAL – FZ, this allows the use of lightweight stable timbers like Vulcan Cladding.
An example of this structure can be seen in the diagram below.
Consulting a fire engineer is a necessary requirement of construction in bushfire prone areas, and we would encourage formal consultation prior to embarking on any project in these zones.
Wood Solutions have produced a fantastic guide “Building with Timber in Bushfire-prone Areas - BCA Compliant Design and Construction Guide” which is available for download here.
This guide has been prepared to help designers, builders and home owners to understand the Standard and what is required for each of the Bushfire Attack Level (BAL) areas.



