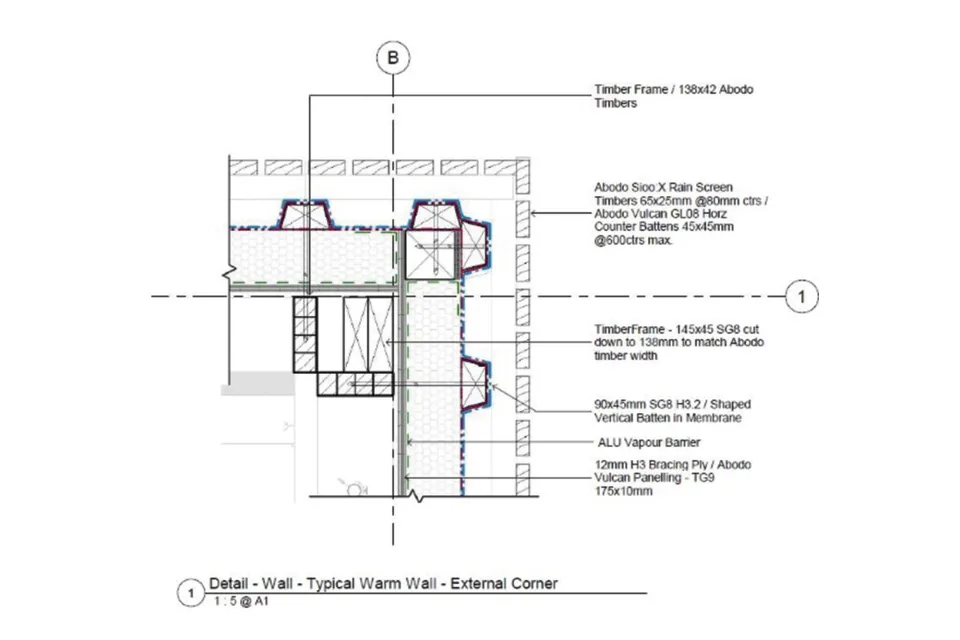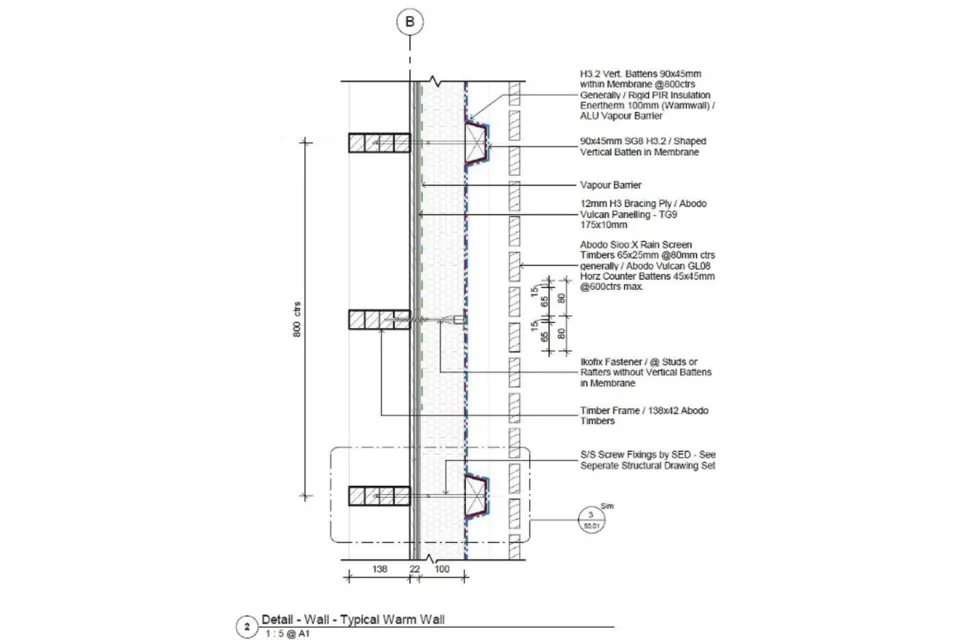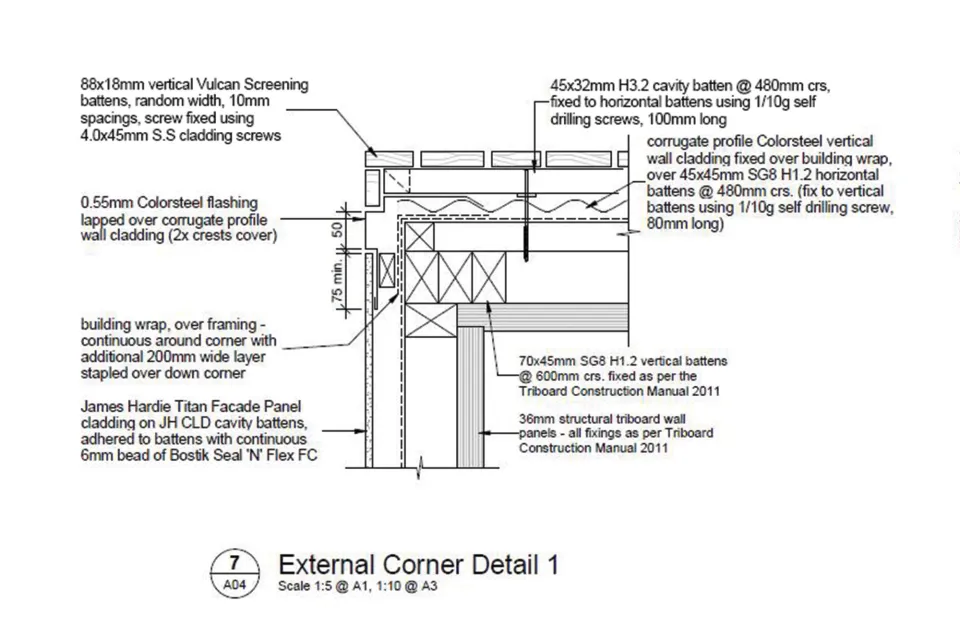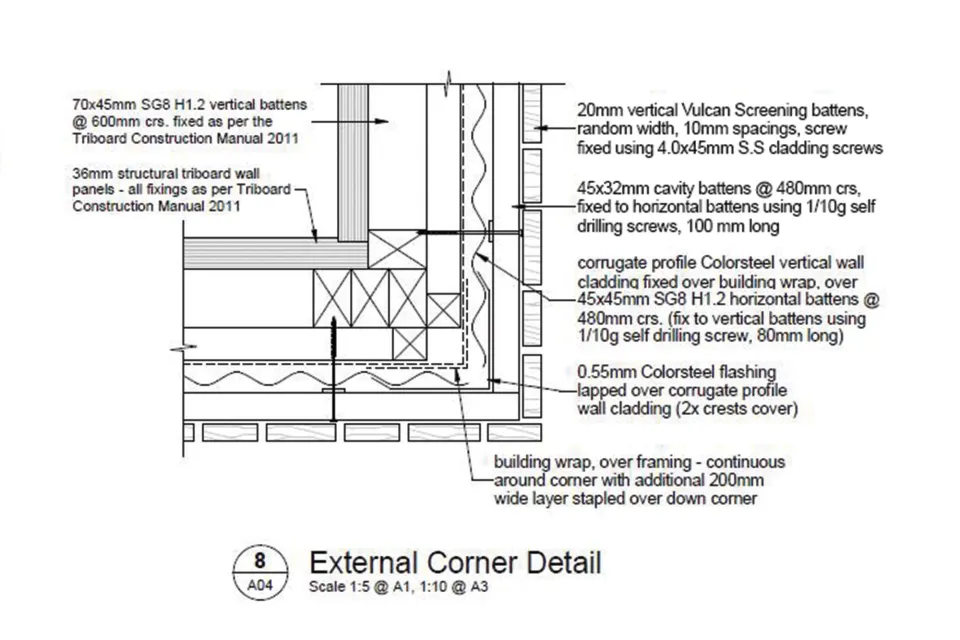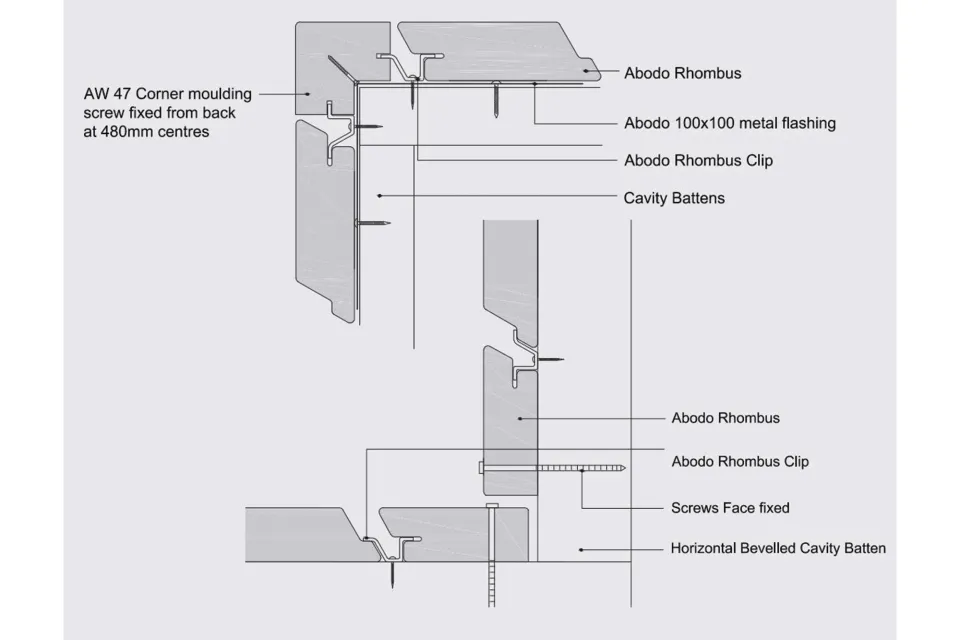-
About
-
Products
- By Timber Product
- Cladding
- Decking
- Screening
- Panelling
- View all
- By Application
- Exterior Cladding / Siding
- Exterior Rain Screen
- Interior Walls & Ceilings
- Soffits
- Screening, Fins & Battens
- Windows, Doors & Joinery
- Posts & Beams
- Accessories
- Coatings
- Fixings
-
Resources
- By Resource Type
- Technical Data Sheets
- Guides & Manuals
- Technical Articles
- Profile Drawings
- View all
- How To
- How to Specify
- How to Install
- How to Maintain
- Projects
- Contact
How to Fix Rainscreen Elements
Rainscreen cladding systems – otherwise known as timber slats or screening, are becoming increasingly popular as form of façade.
Typically rainscreen systems use multiple layers of waterproof and protective materials located behind an open jointed timber cladding.
The layers behind help to ensure the building wall is protected from the elements and is built to last.
Rainscreen cladding can be utilised in both renovations of older buildings and in new builds. It provides a sustainable and efficient way to bring a sleek timber façade to any project.
Rainscreen cladding is suitable for both small and larger commercial projects and allows architects to utilise it in many different ways.
A rainscreen system is almost always custom designed around the building it will be used on.
Common rainscreen fixing systems include:
Clip System
An elegant hidden fixing can be achieved using Abodo’s Vulcan Rhombus Clip Screening onto a timber cavity batten – suitable for vertical and horizontal applications.

