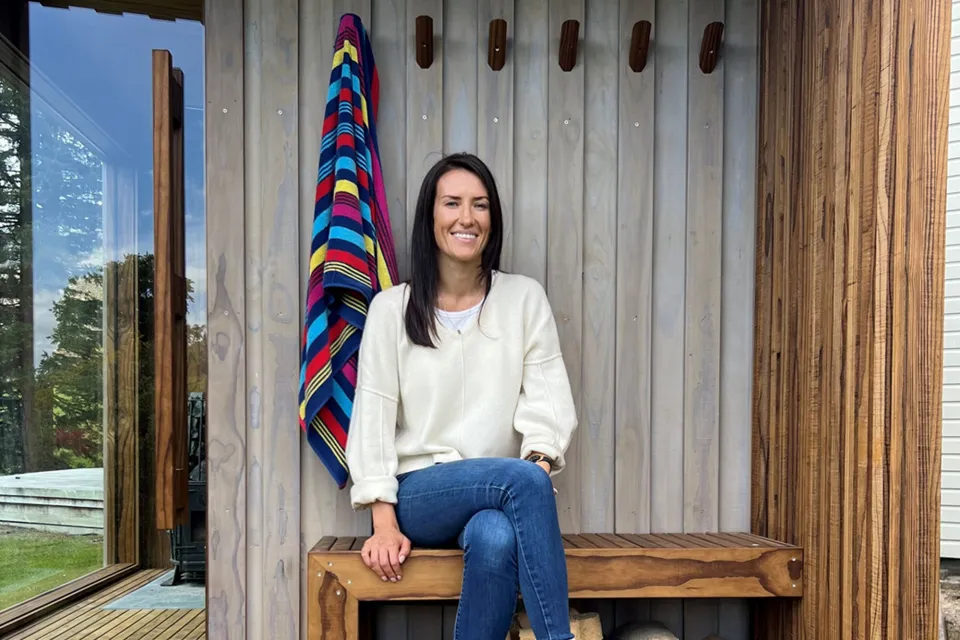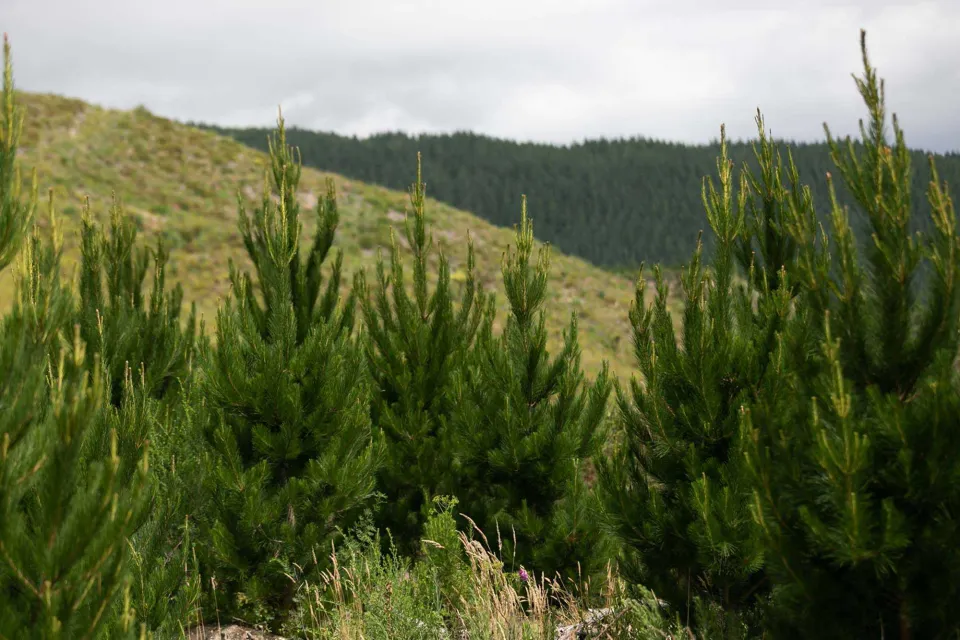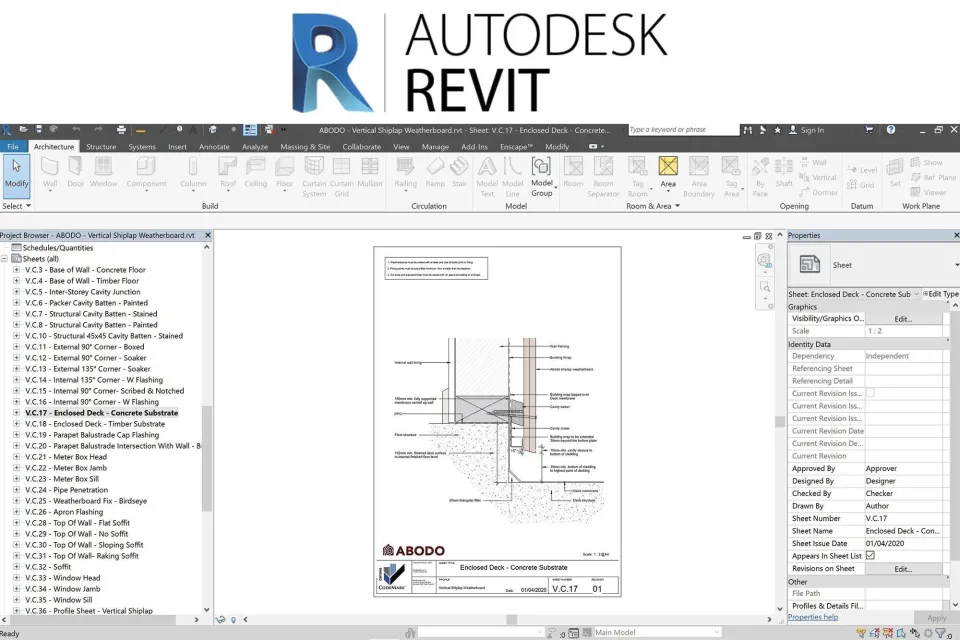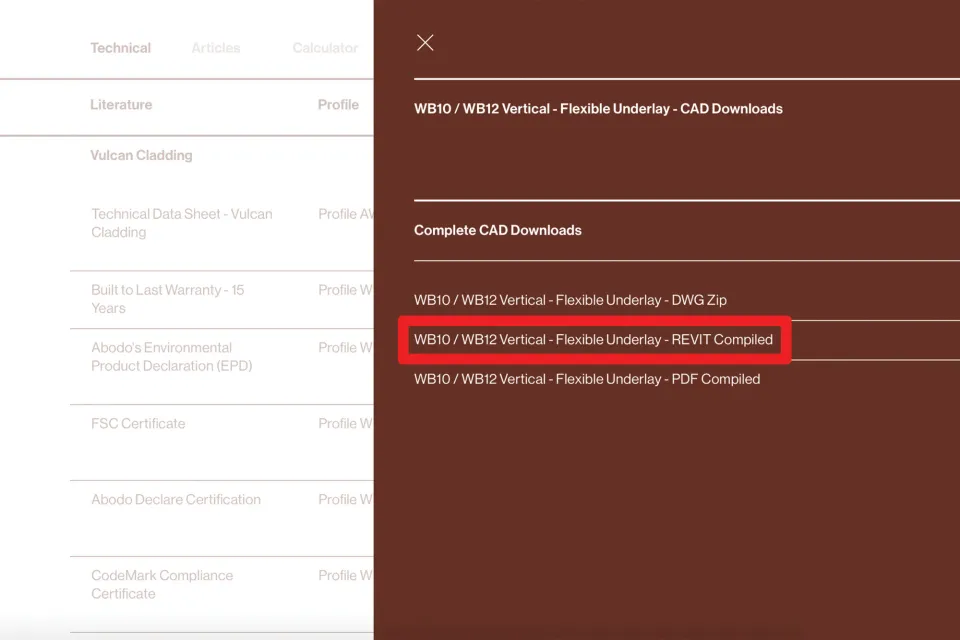-
About
-
Products
- By Timber Product
- Cladding
- Decking
- Screening
- Panelling
- View all
- By Application
- Exterior Cladding / Siding
- Exterior Rain Screen
- Interior Walls & Ceilings
- Soffits
- Screening, Fins & Battens
- Windows, Doors & Joinery
- Posts & Beams
- Accessories
- Coatings
- Fixings
-
Resources
- By Resource Type
- Technical Data Sheets
- Guides & Manuals
- Technical Articles
- Profile Drawings
- View all
- How To
- How to Specify
- How to Install
- How to Maintain
- Projects
- Contact
HOLIDAY HOURS / Our online customer service is out of office from Friday 19 Dec - Monday 5 Jan. Learn more here.
18.11.2020
DESIGN COMMUNITY: We Are Now Revit Friendly!
Now find REVIT files for our cladding projects in the Resources section of our website.
Autodesk Revit is a building information modelling (BIM) software package for the design community.
Acquired by Autodesk in 2002 Revit software allows users to design a building and structure and its components in 3D, annotate the model with 2D drafting elements and as well as access building information from the building model's database.
Becoming increasingly popular, Revit is 4D capable with tools to plan and track various stages in the building's lifecycle, from concept to construction and later maintenance and/or demolition.
See the Resources section on our website for the files.
Recent news

Holiday Operating Hours 2025
Wishing you a Merry Christmas and a happy holiday season.

Meet Laurens Notenboom
Laurens joins Abodo’s growing international team as our new Head of Sales – APAC, UK & Europe.

Meet India Thorp
India Thorp joins Abodo's senior leadership team as General Manager – Sales to help grow markets in New Zealand, the Pacific Islands and North America.

Holiday Operating Hours 2024
Merry Christmas and happy holidays to you.



