-
About
-
Products
- By Timber Product
- Cladding
- Decking
- Screening
- Panelling
- View all
- By Application
- Exterior Cladding / Siding
- Exterior Rain Screen
- Interior Walls & Ceilings
- Soffits
- Screening, Fins & Battens
- Windows, Doors & Joinery
- Posts & Beams
- Accessories
- Coatings
- Fixings
-
Resources
- By Resource Type
- Technical Data Sheets
- Guides & Manuals
- Technical Articles
- Profile Drawings
- View all
- How To
- How to Specify
- How to Install
- How to Maintain
- Projects
- Contact
HOLIDAY HOURS / Our online customer service is out of office from Friday 19 Dec - Monday 5 Jan. Learn more here.
Feature Projects
Showcasing what can be achieved when we think differently.
Country & Type
Please select
Country
Type
Products
Please select
Finish
Please select
Coating
Please select
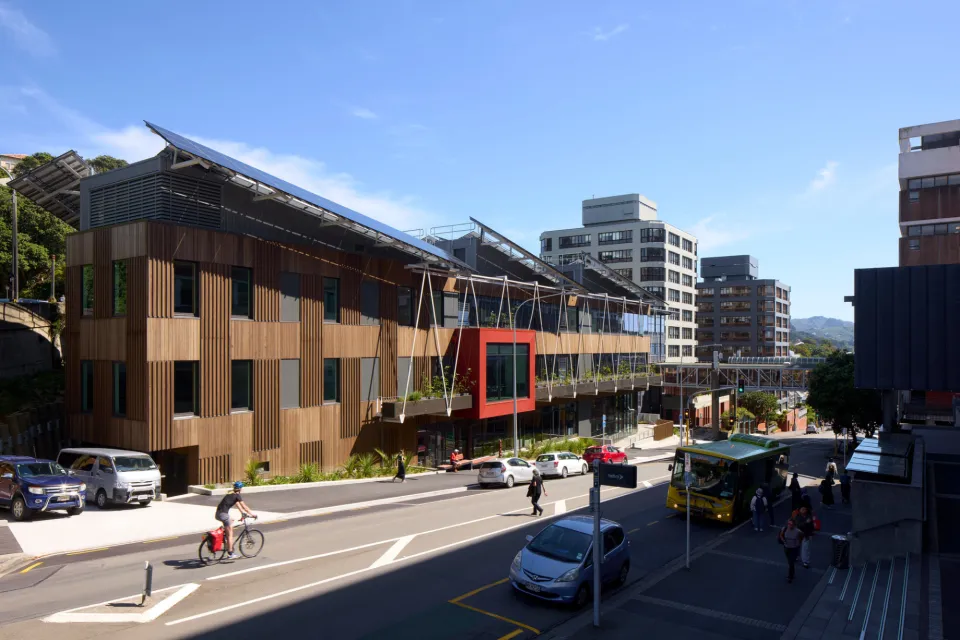
Ngā Mokopuna - Wellington, New Zealand
This student-centred environment at Victoria University is Wellington’s first aspiring Living Building Challenge project.
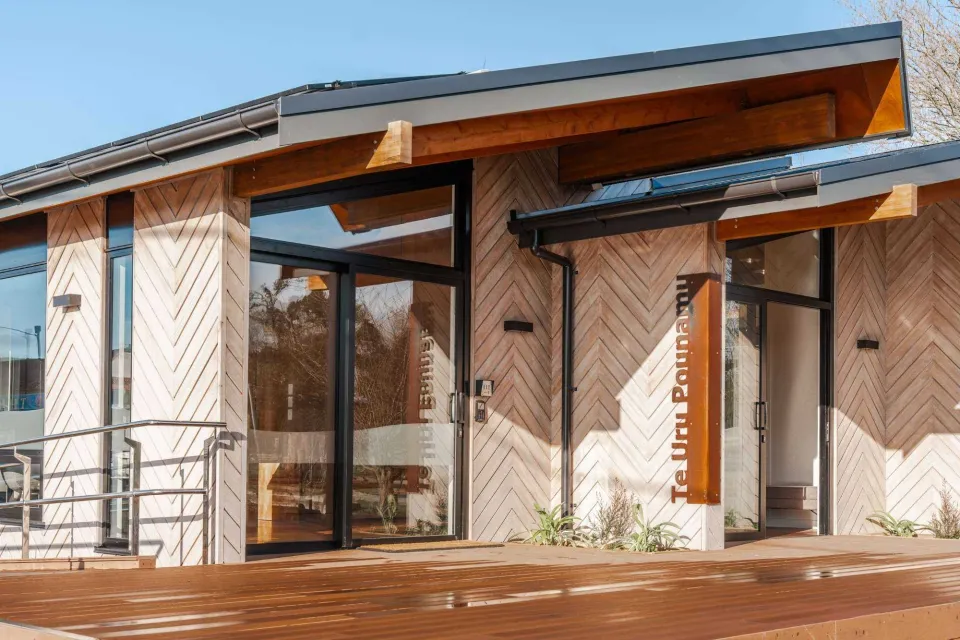
Tāneatua Police Station - Bay of Plenty, New Zealand
Created in collaboration with iwi (tribe) and local Māori leaders, this station aims to break down boundaries between community and police.
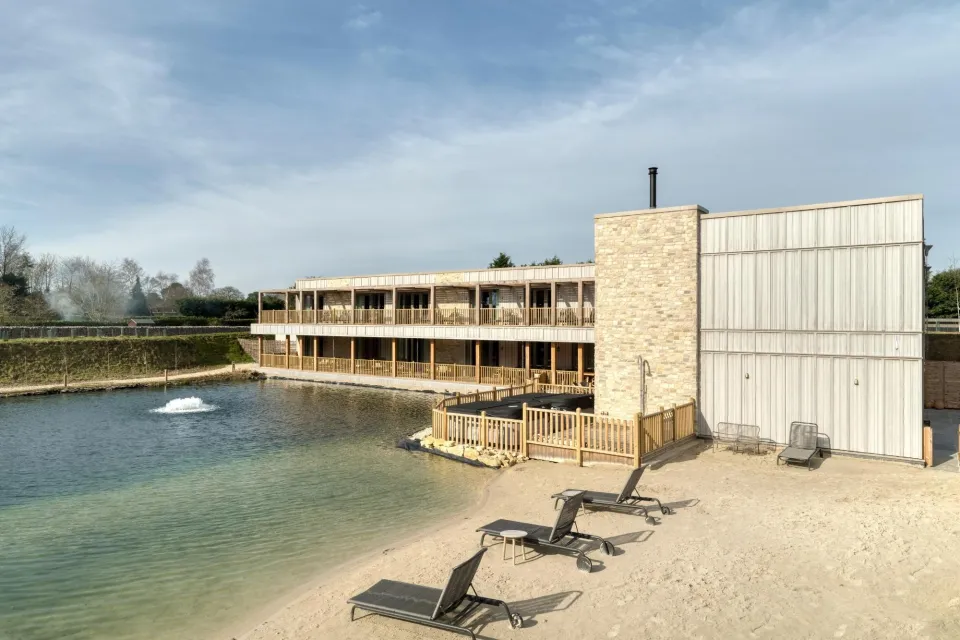
Noka Lodge - Lincolnshire, England
With light grey Abodo® Vulcan cladding creating a Japanese style aesthetic, this holiday lodge emanates a sense of calm.
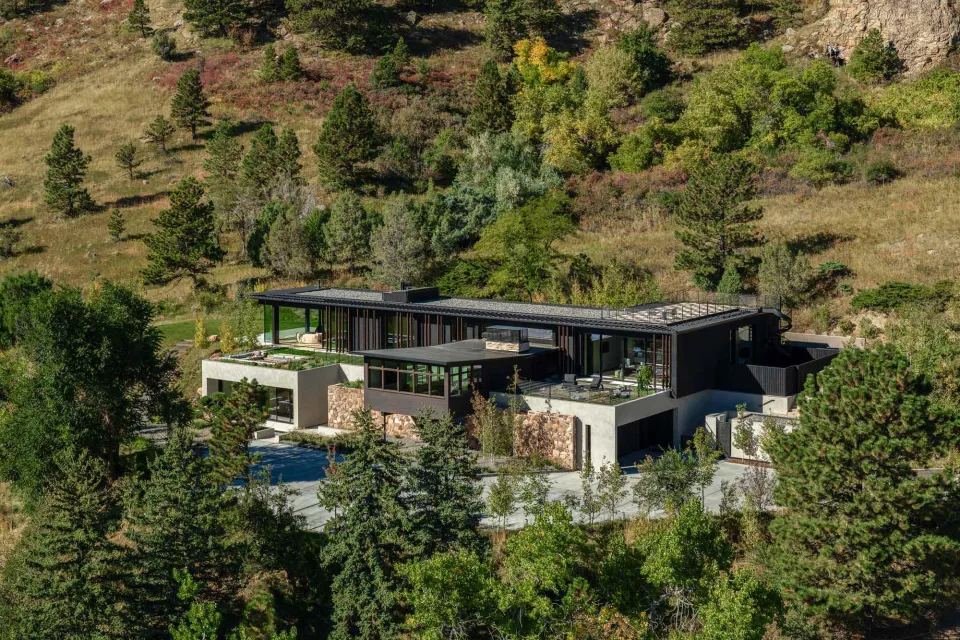
Panorama House - Colorado, USA
Using enduring, natural materials, this Boulder home is thoughtfully crafted to harmonise with its dramatic alpine surroundings.
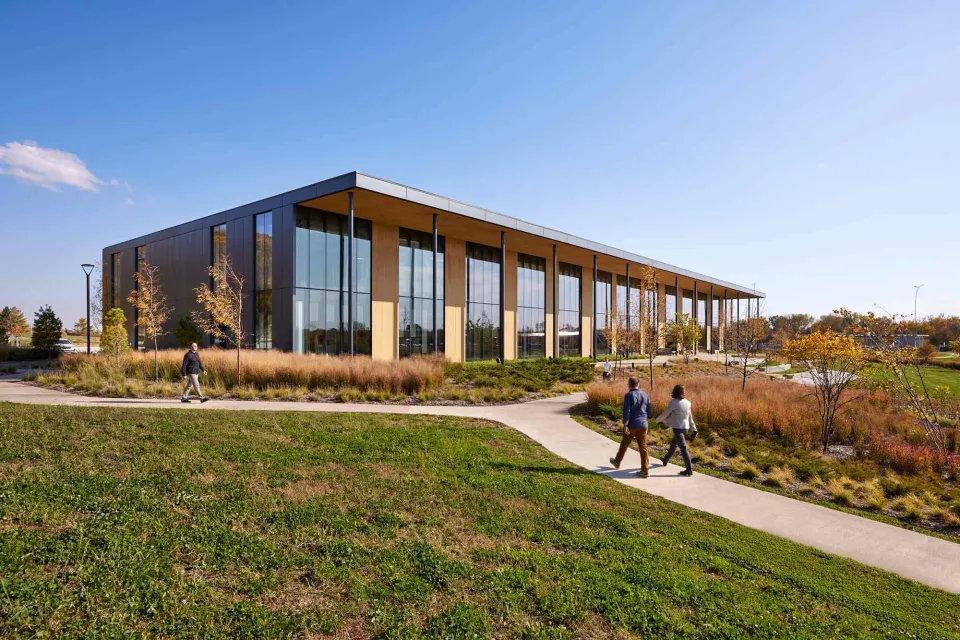
Oaks on Grand – Iowa, USA
Centered around an existing pond, this multi-tenant office campus is designed to merge with its landscaped surroundings.
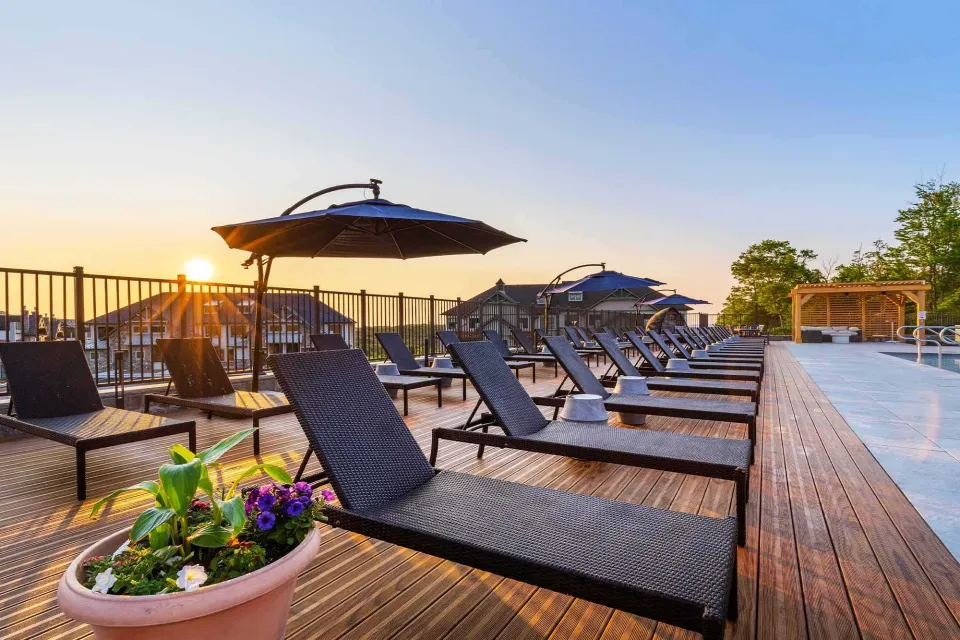
Serenity Underfoot - Camelback Mountain, USA
Adorned in Vulcan Decking in Protector - Clear, the spacious poolside deck is a popular feature of this member’s club.
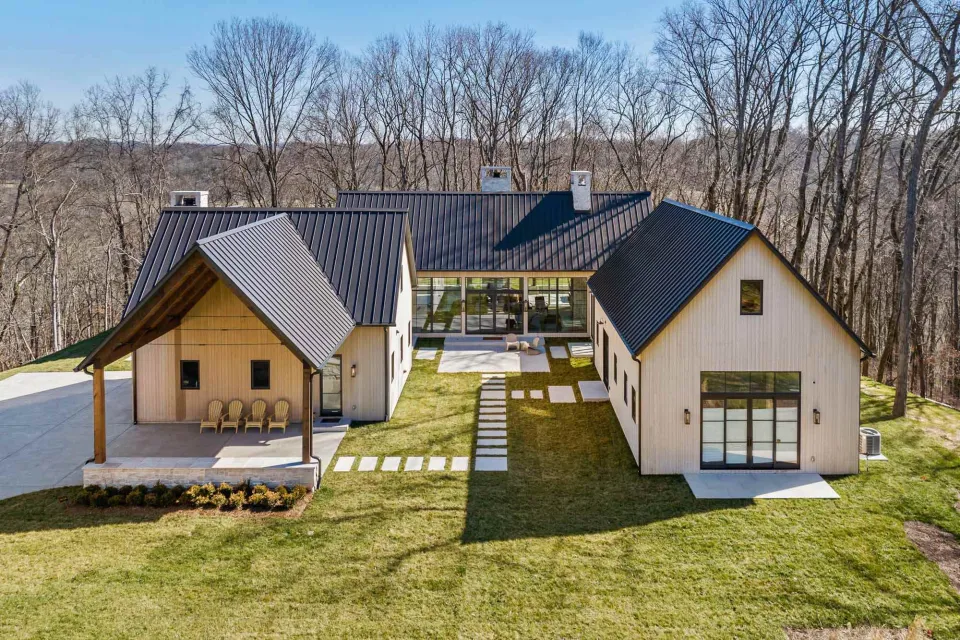
Bear Creek Barn House – Tennessee, USA
Vulcan Cladding with a naturally derived Sioo:x coating gives this vacation home a fine, textured look.
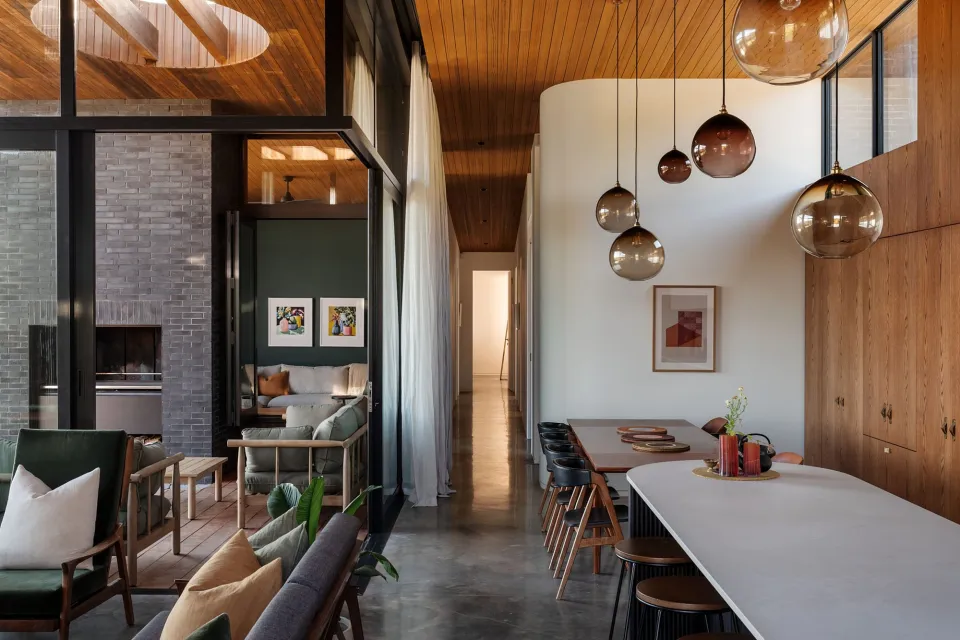
Pōhuehue House, Mahurangi – New Zealand
Created using an array of natural finishes and materials, this coastal home is designed with sustainability in mind.
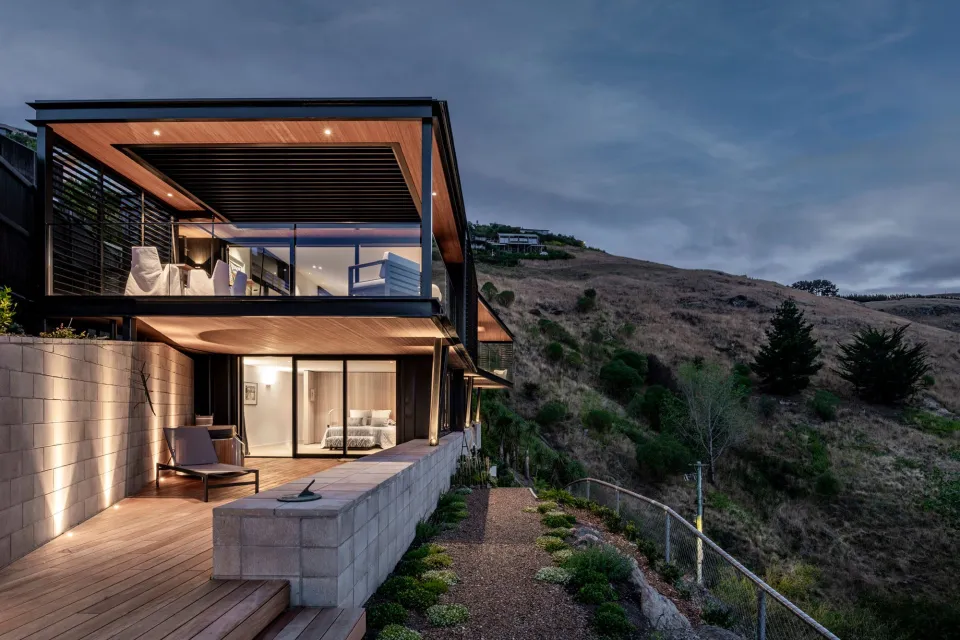
Vantage Point House – Christchurch, New Zealand
This house melds itself to a hillside with a sturdy concrete base and a cantilevered upper level of timber and glazing.
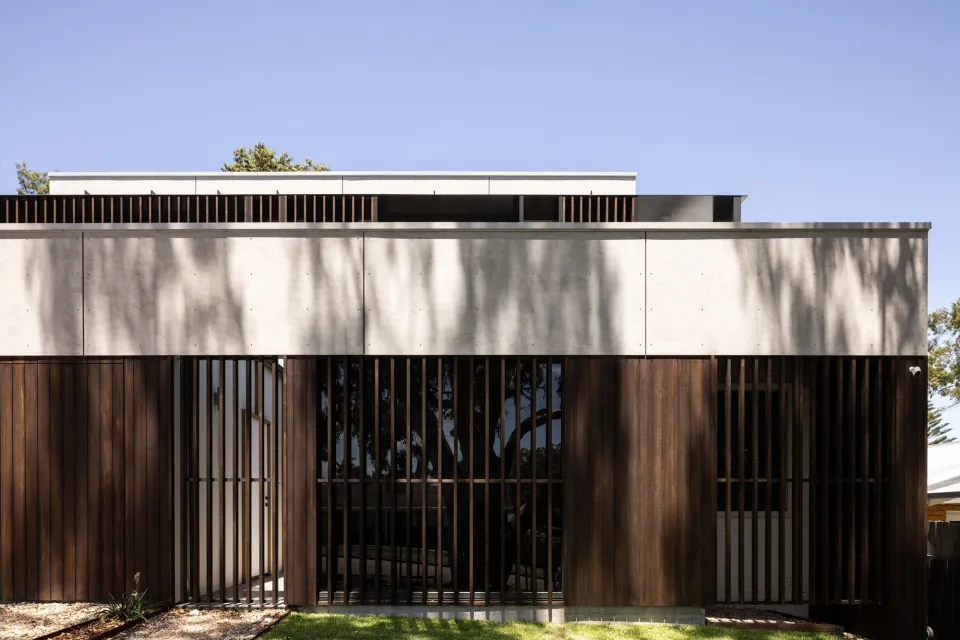
Shakespeare House – Bateau Bay, Australia
Previously a classic Australian red brick building, this home has been given a fresh new look and feel using Vulcan timbers.
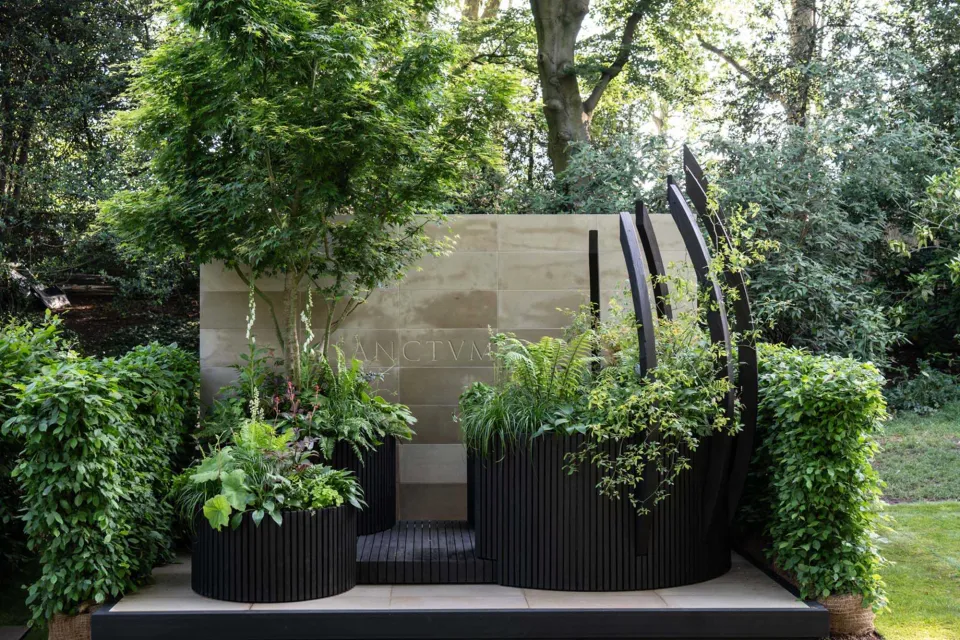
A Quiet Repose - Sanctum, RHS Chelsea Flower Show
This Chelsea Flower Show Gold Medal winner uses Abodo Vulcan timber to form an inviting structure amid lush planting.
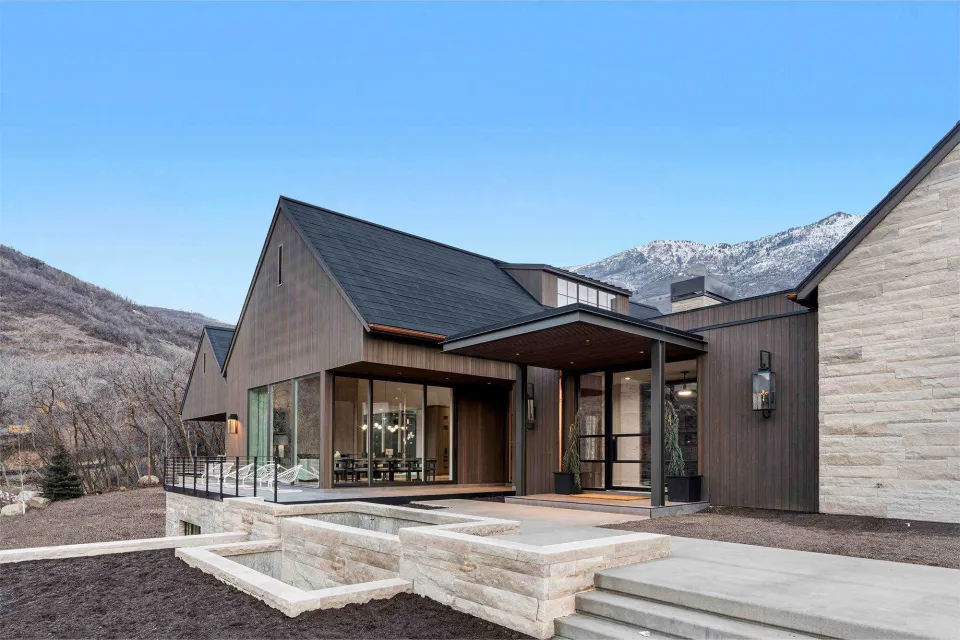
Three Falls - Utah, United States
This mountain home merges with its alpine surroundings, with Abodo timber cladding chosen to withstand the harsh climate.

