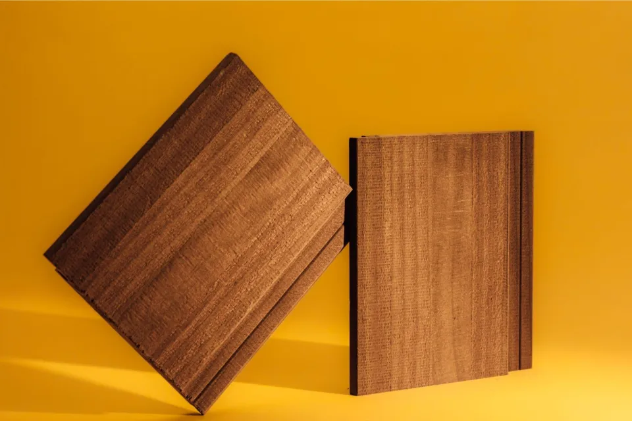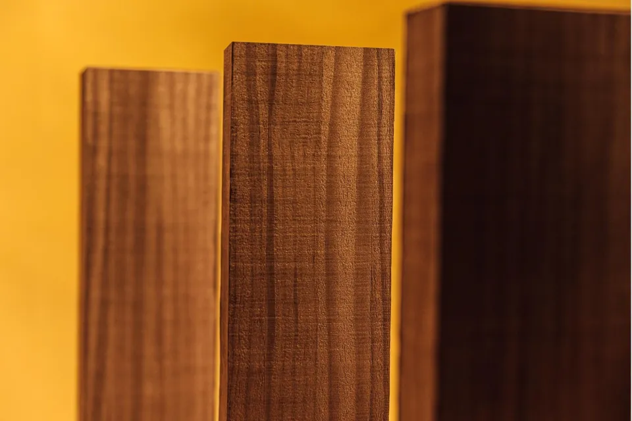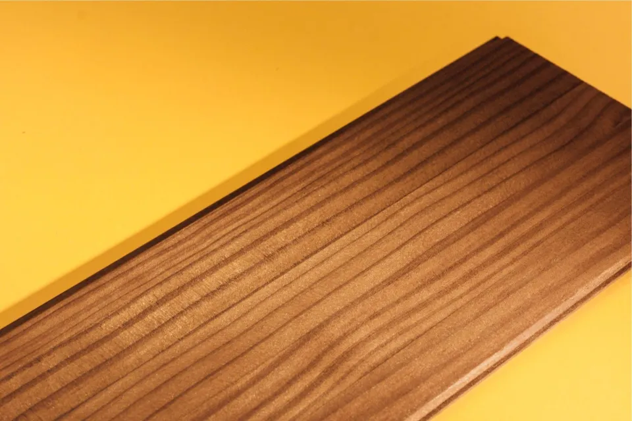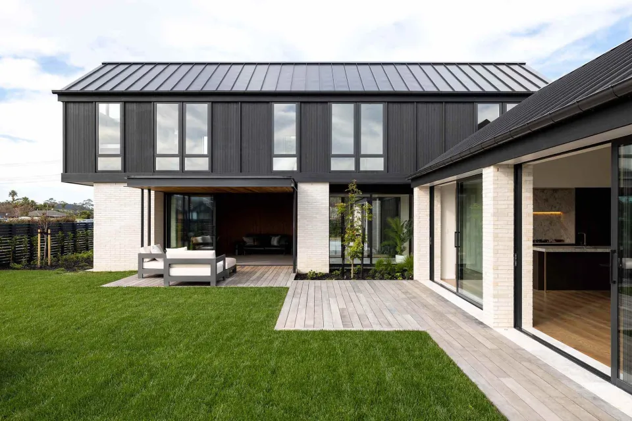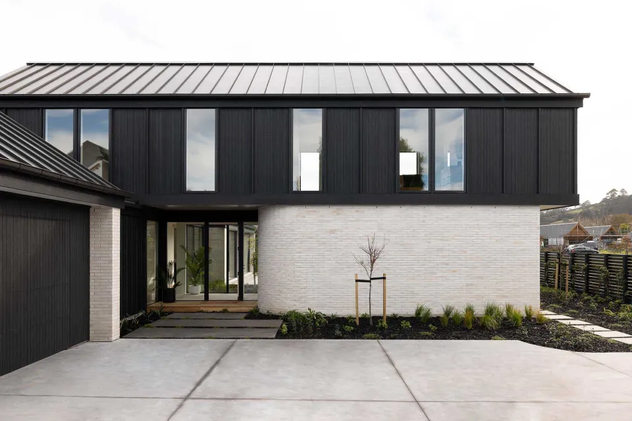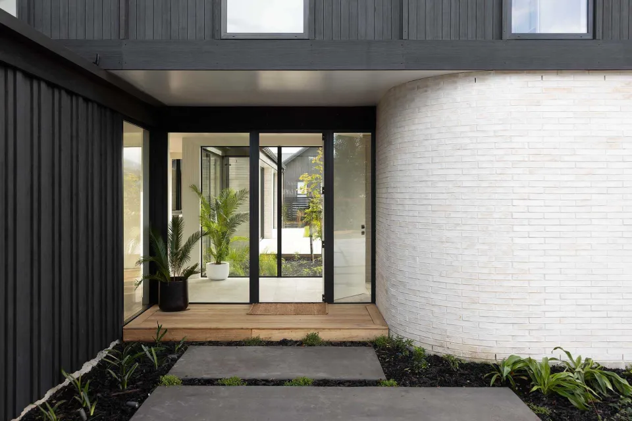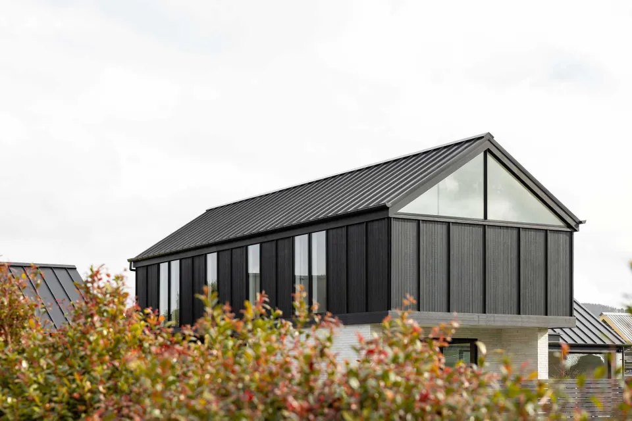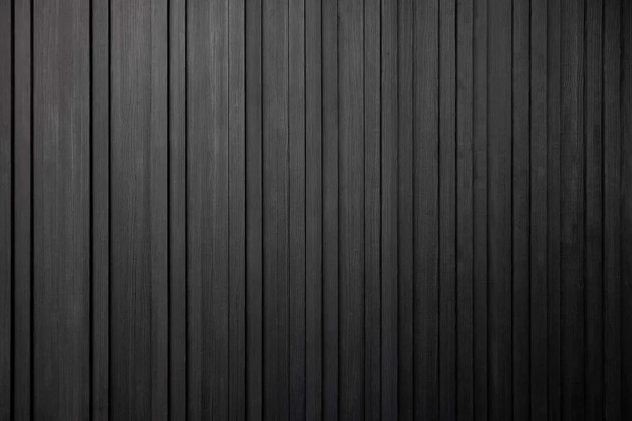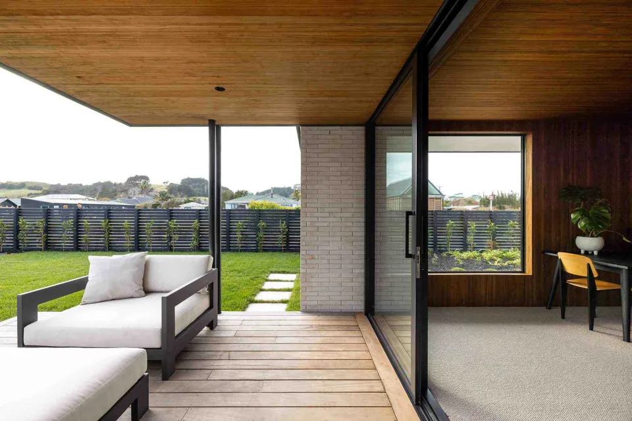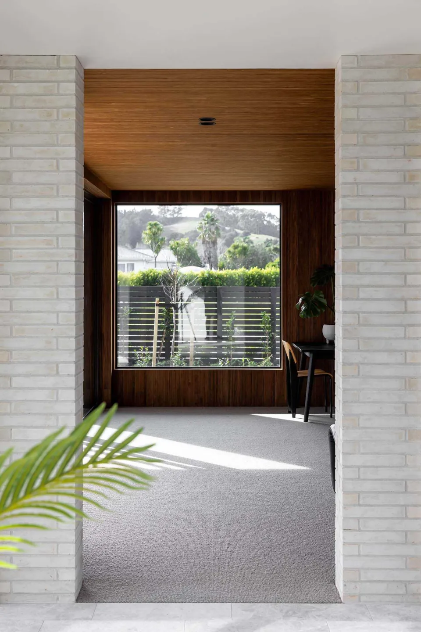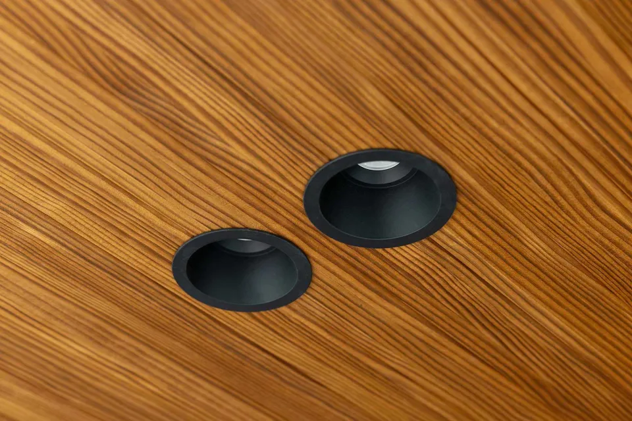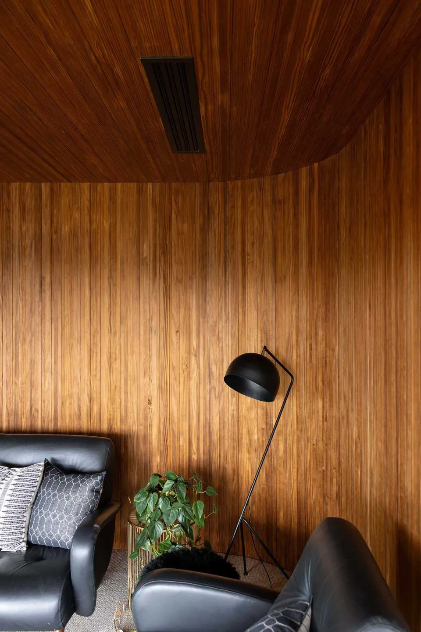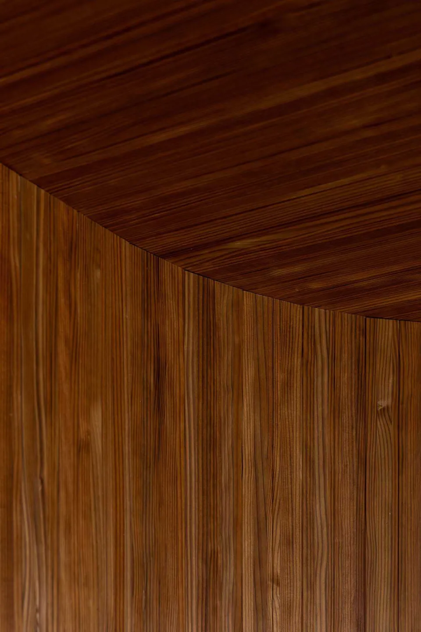-
About
-
Products
- By Timber Product
- Cladding
- Decking
- Screening
- Panelling
- View all
- By Application
- Exterior Cladding / Siding
- Exterior Rain Screen
- Interior Walls & Ceilings
- Soffits
- Screening, Fins & Battens
- Windows, Doors & Joinery
- Posts & Beams
- Accessories
- Coatings
- Fixings
-
Resources
- By Resource Type
- Technical Data Sheets
- Guides & Manuals
- Technical Articles
- Profile Drawings
- View all
- How To
- How to Specify
- How to Install
- How to Maintain
- Projects
- Contact
HOLIDAY HOURS / Our online customer service is out of office from Friday 19 Dec - Monday 5 Jan. Learn more here.
Climate Conscious Showcase - Matakana, New Zealand
This luxury Matakana showhome uses Abodo eco-timber products to achieve a low carbon footprint and a refined aesthetic.
Project details
- Architect
- Christopher Woods
- Builder
- Selah Homes
- Product
- Vulcan Cladding, (WB12F Profile 180x20mm and WB12 Profile 138x20mm, 90x40mm, 90x60mm) Brushed Finish in Protector – Ebony
- Vulcan Screening, (BAND4S 42x42mm) Brushed Finish in Protector – Ebony
- Vulcan Panelling, (TG9 Profile 135x10mm), Uncoated
- Photography credit
- Jono Parker
- Completion
- May 2023
- Location
- Matakana, New Zealand
Proving that luxury need not come at the price of the environment, this high quality, double-storey showcase delivers a low carbon footprint within a beautiful and spacious finished product.
In order to achieve their goal of creating a climate conscious build, Christopher Wood Architects and Selah Homes chose Abodo’s carbon storing Vulcan timbers for the showhome. In total, the Abodo products used in this home add up to a total carbon store of 3500kg, which goes a long way in helping them achieve their goal.
Aesthetically, the timbers give the home a highly finished, contemporary country lodge look, with the upper floor of the home using Abodo Vulcan Cladding with a brushed finish in Protector Ebony, with vertical Vulcan Battens laid over top at even intervals to add some visual depth.
This upper level is visible from the road, making this effect all the more prominent for visitors approaching Matakana village. The brushed finish also lends texture to the upper level, and creates a pleasing contrast with the dappled effect of the pale brick used for the ground floor.
The deep, dark tone of the Ebony Abodo Protector used for this cladding has been specifically designed and tested in-house through a range of extreme weathers to ensure utmost longevity. This means that despite the dark colour, the timber is more resistant to cracking or warping in heat or cold.
Vulcan Cladding has also been used for the garage doors, allowing for a visual connection between the upper and lower floors and a smooth sense of cohesion for the entire project. Vulcan has proven to be a popular choice in this application, as it is incredibly light and allows for easy maneuvering by garage door motors.
Inside, Vulcan Panelling lines one of the key interior spaces, which acts as Abodo’s headquarters within the property, and extends outside to the soffit. This room features a curved wall created with Vulcan Panelling, lending a dynamic look to the space.
The finished showhome is a warm and inviting example of Abodo Vulcan products in-situ.
Please Note: the showroom is now closed, however the exterior Abodo cladding can still be viewed from the road.
Products
See more about the products that have been used on this project.
