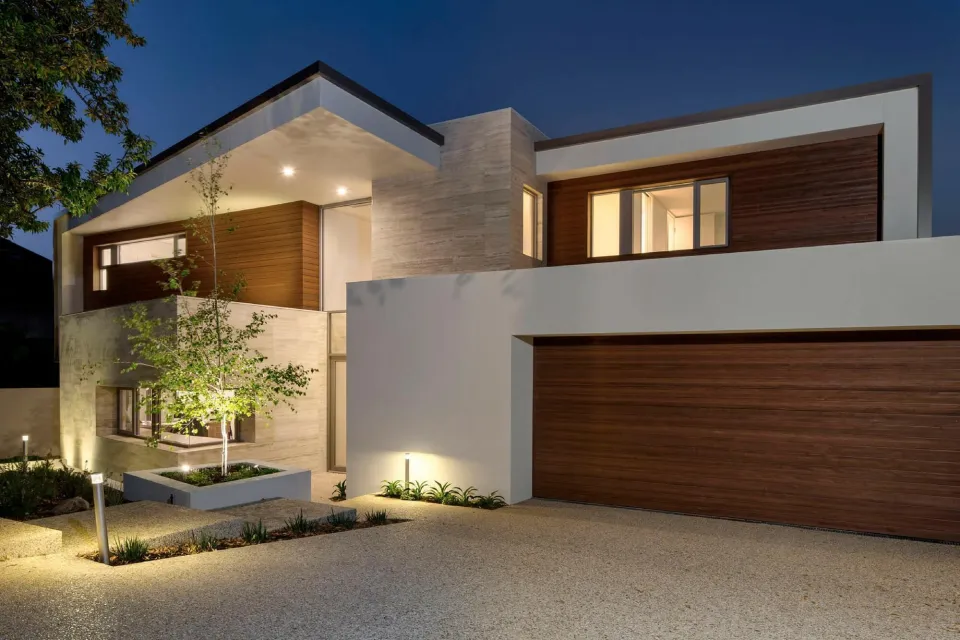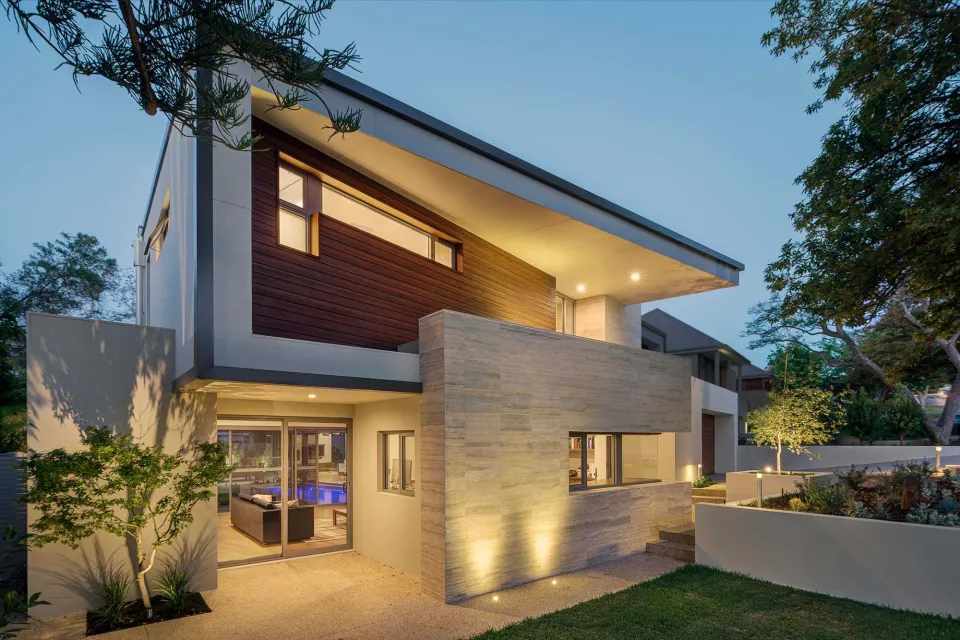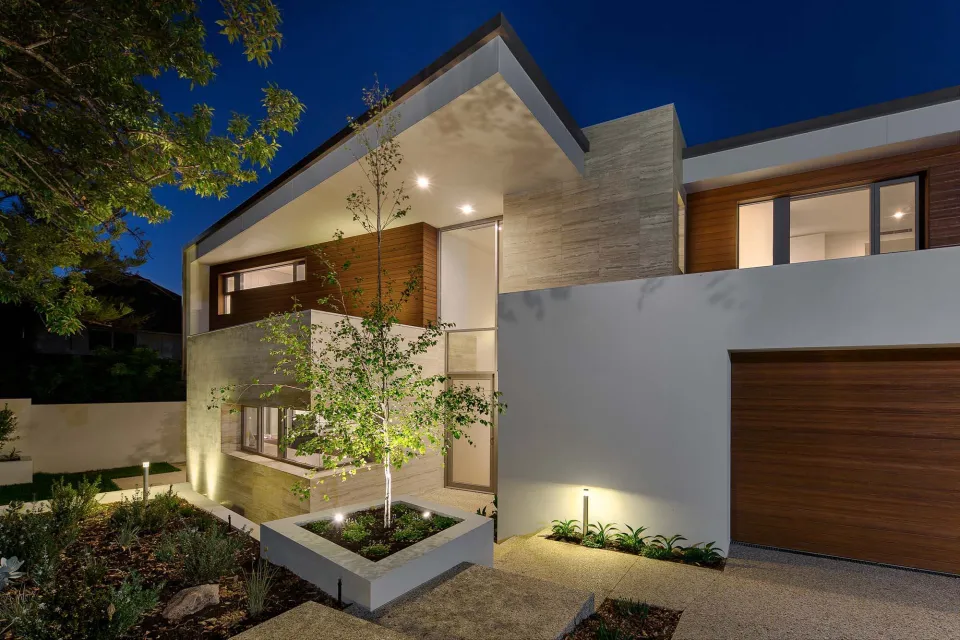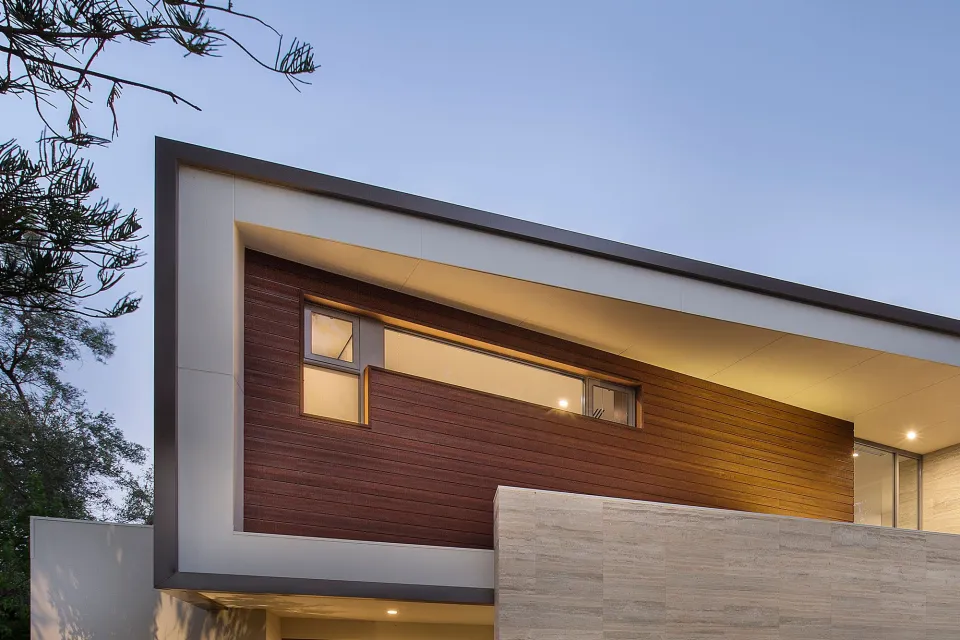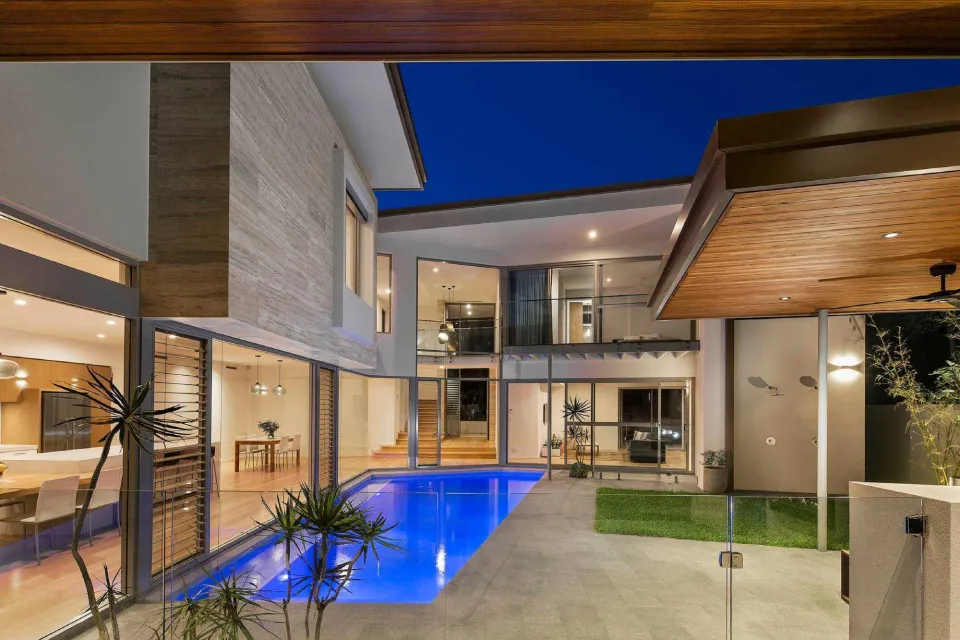-
About
-
Products
- By Timber Product
- Cladding
- Decking
- Screening
- Panelling
- View all
- By Application
- Exterior Cladding / Siding
- Exterior Rain Screen
- Interior Walls & Ceilings
- Soffits
- Screening, Fins & Battens
- Windows, Doors & Joinery
- Posts & Beams
- Accessories
- Coatings
- Fixings
-
Resources
- By Resource Type
- Technical Data Sheets
- Guides & Manuals
- Technical Articles
- Profile Drawings
- View all
- How To
- How to Specify
- How to Install
- How to Maintain
- Projects
- Contact
Floreat House - Perth, Australia
This luxury home showcases clever design, premium timbers and expert construction.
Project details
- Architect
- John Lewis Architects
- Builder
- Spadaccini Homes
- Product
- Vulcan Panelling (TG9 135x10) in Protector - Clear
- Vulcan Cladding (WB10 Profile 145x20) in Protector - Teak
- Timber distributor
- Austim Timber
- Location
- Perth, Western Australia
This striking residential project is designed by award-winning architect John Lewis and expertly constructed by the team at Spadaccini Homes.
The cleverly detailed lining feature, in Vulcan Panelling with Protector - Clear, will require little to no maintenance.
The matching garage door is seamless, with Vulcan Cladding finished in Protector - Teak.
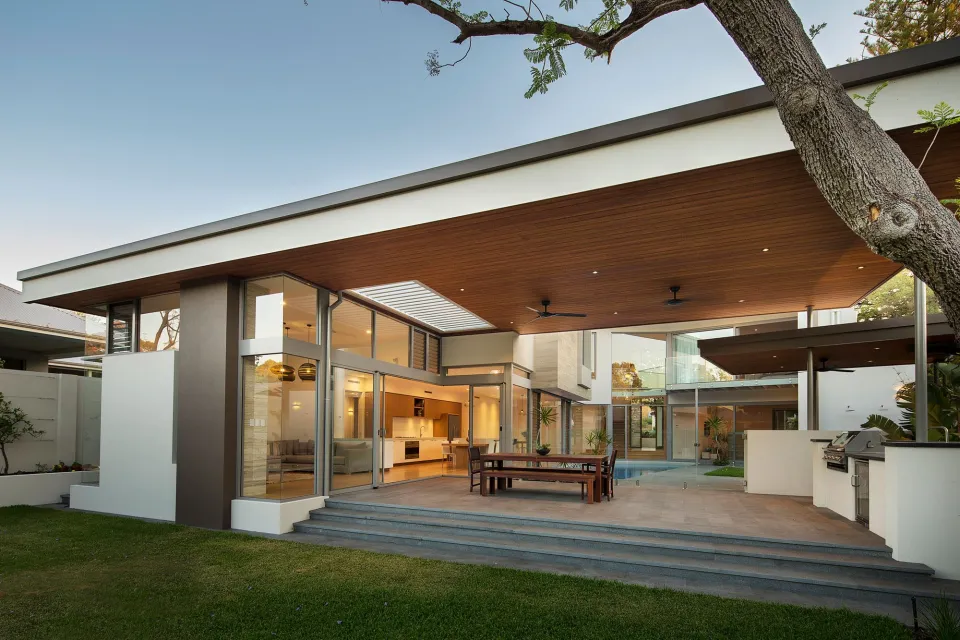
Products
See more about the products that have been used on this project.
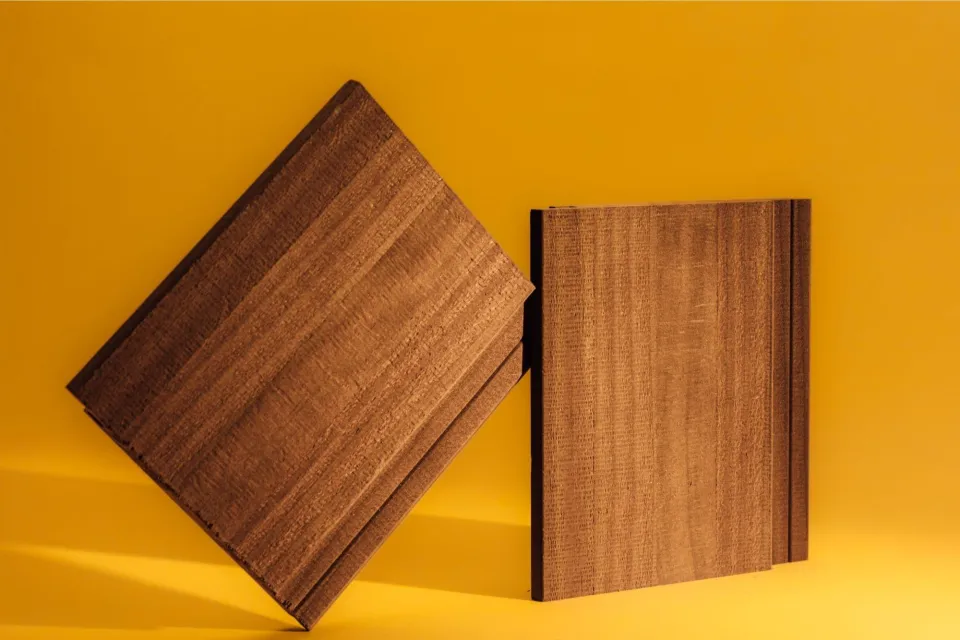
View product
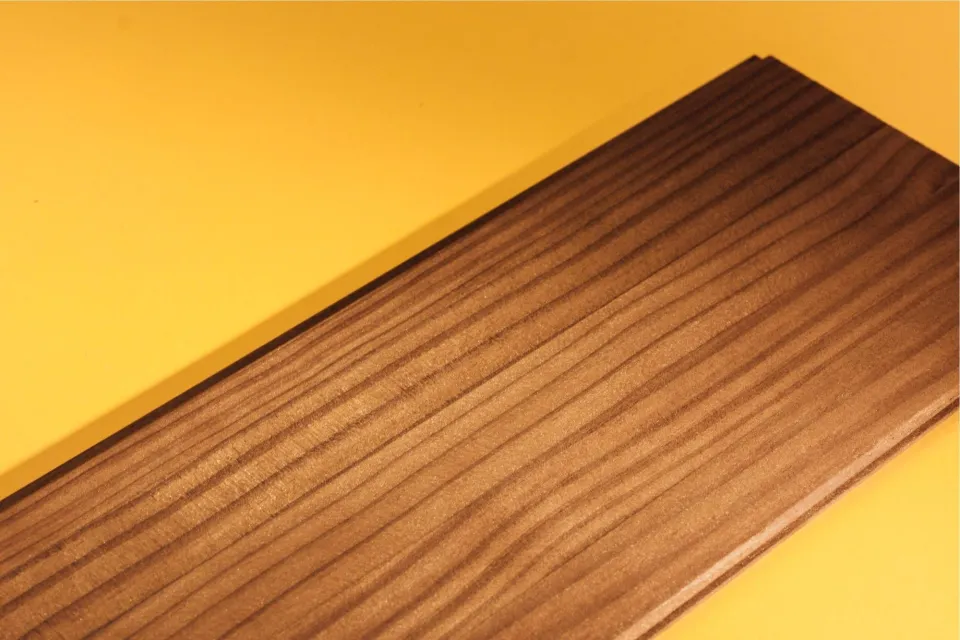
View product

View product

