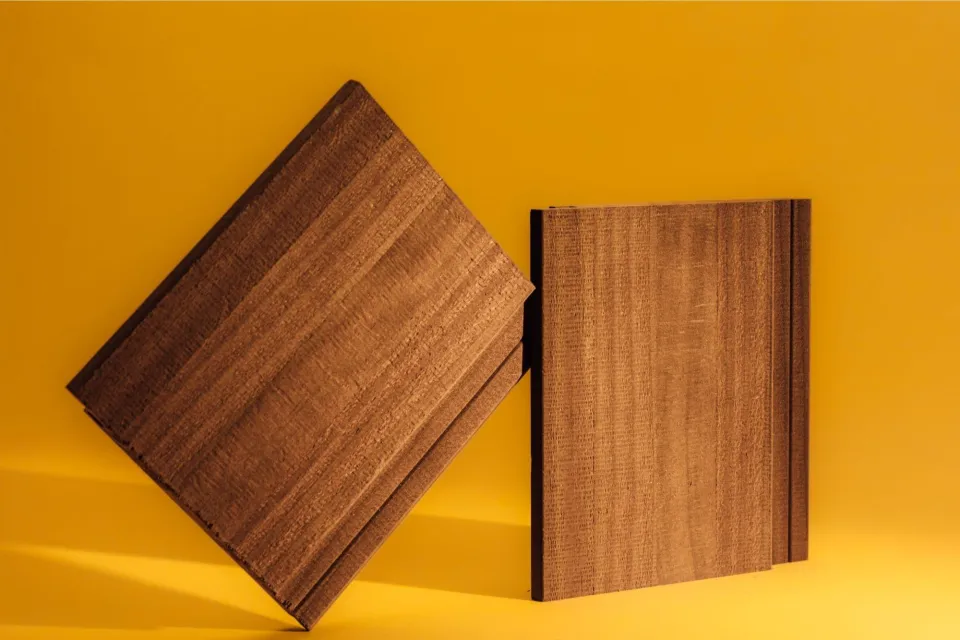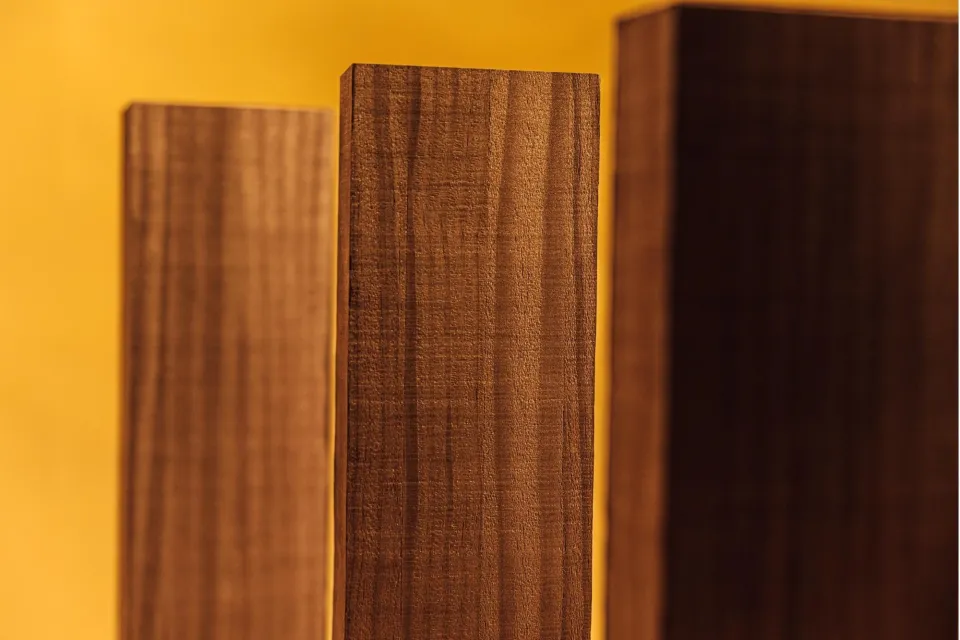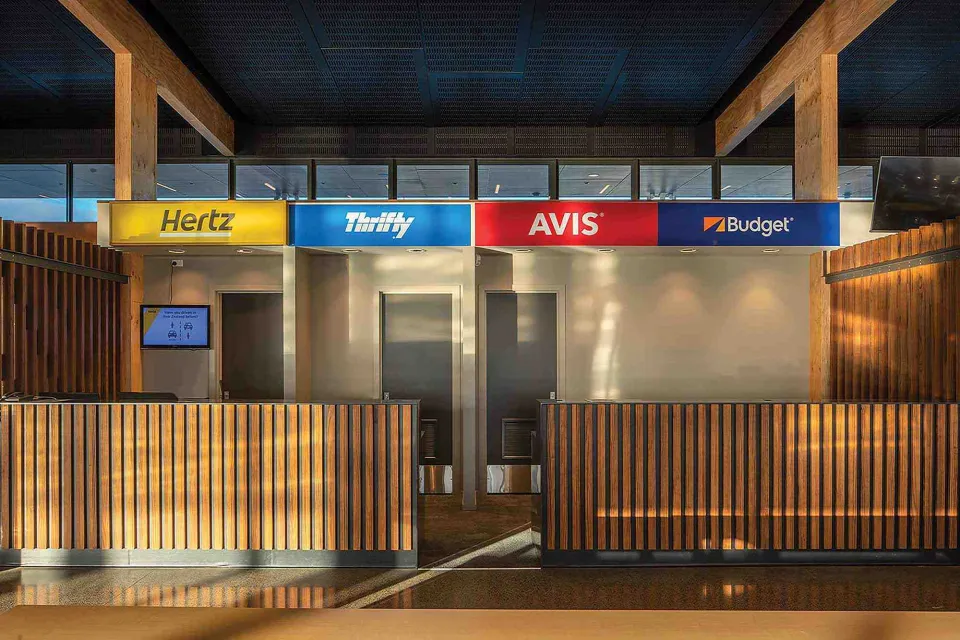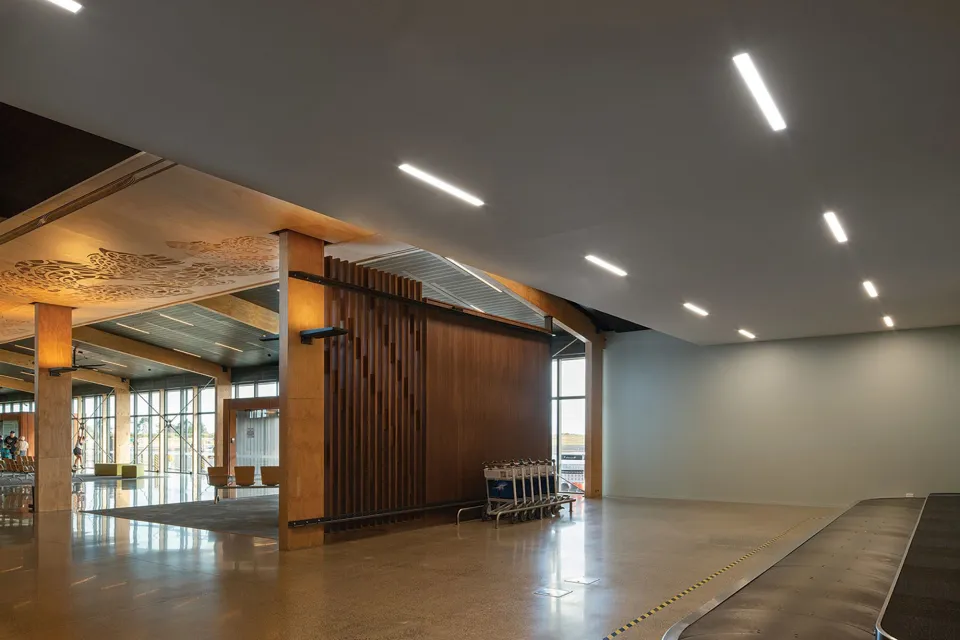-
About
-
Products
- By Timber Product
- Cladding
- Decking
- Screening
- Panelling
- View all
- By Application
- Exterior Cladding / Siding
- Exterior Rain Screen
- Interior Walls & Ceilings
- Soffits
- Screening, Fins & Battens
- Windows, Doors & Joinery
- Posts & Beams
- Accessories
- Coatings
- Fixings
-
Resources
- By Resource Type
- Technical Data Sheets
- Guides & Manuals
- Technical Articles
- Profile Drawings
- View all
- How To
- How to Specify
- How to Install
- How to Maintain
- Projects
- Contact
Gisborne Airport – East Coast, New Zealand
Sustainability is at the forefront of Gisborne Airport’s award-winning new terminal, featuring Abodo eco-timbers.
Project details
- Architect
- Tennent Brown Architects & Architects 44
- Product
- Vulcan Cladding (WB12 Profile 180x20) in Protector - Clear
- Vulcan Screening in Protector - Clear
- Photography credit
- Andy Spain
- Completion date
- Mid 2020
- Location
- East Coast, New Zealand
Sustainability is at the forefront of Gisborne Airport’s award-winning new terminal, designed by Tennent Brown Architects in association with Architects 44.
With a palette of natural timber tones and a design that takes into account the indigenous history of the area, the new terminal building at Gisborne Airport is warm and inviting.
Designed with sustainability in mind, the building has been configured to passively control temperature and minimise carbon output through carefully chosen materials and finishes.
The materiality of the building also reflects the architects’ aim to create both a landside and airside face, with the landside grounded by rammed earth walls and the airside using extensive glazing to open up to the sky beyond.
On both landside and airside entrances, carved pare (lintels) in native Totara welcome travellers.
Vulcan Cladding in a WB12 180x20 profile has been used in the entranceways and on internal walls in circulation spaces, adding warmth to this gateway, which aptly represents the friendly, relaxed atmosphere of the area and its stunning natural landscapes.
Vulcan Screening is used for retail shopfronts and airport counter fronts. This ties in well with the main visual feature of the airport’s interior, a beautifully carved tahuhu (ridge pole) created using CNC carving on plywood, which runs the length of the spine of the building’s main space.
Both the Vulcan timber screening and cladding is finished in Protector - Clear with an intumescent finish to ensure their longevity and safety.
As a transition space for travellers to and from the airport, circulation between land and air is seamless and future-proofed, with provisions for growth and enhanced security screening factored into the design.
Completed in the winter of 2020, the building was a deserving winner in the 2021 Public Architecture section of the New Zealand Institute of Architect’s local awards for Gisborne/ Hawke’s Bay.
Awards:
- Winner - 2021 Gisborne/Hawke’s Bay Architecture Awards by New Zealand Institute of Architects - Public Architecture Category
Products
See more about the products that have been used on this project.






