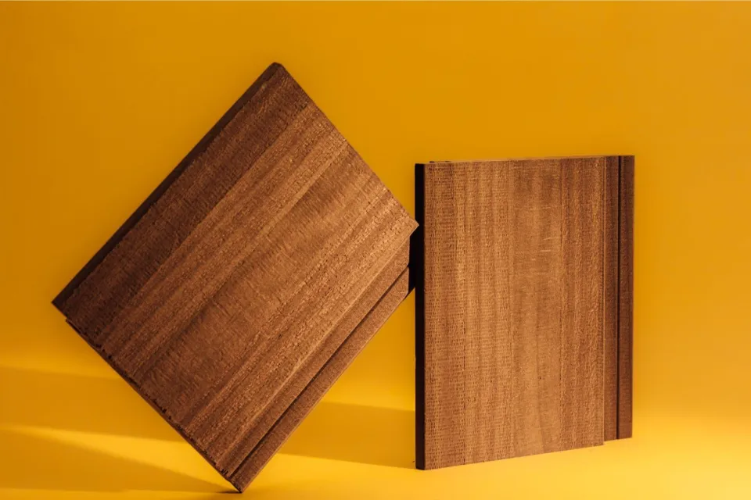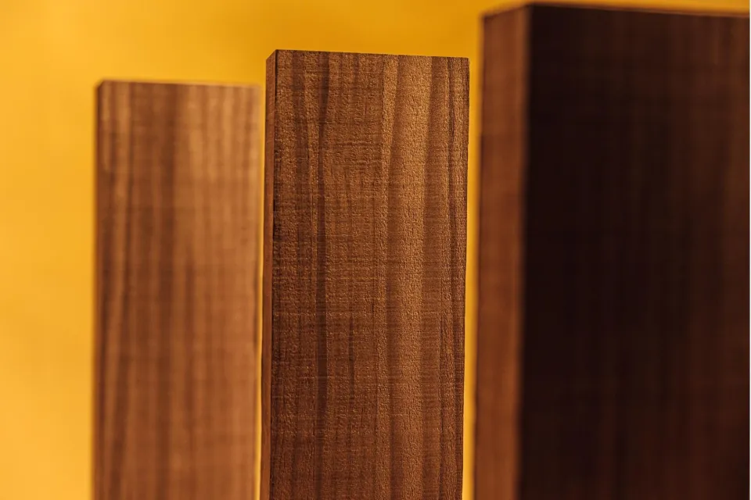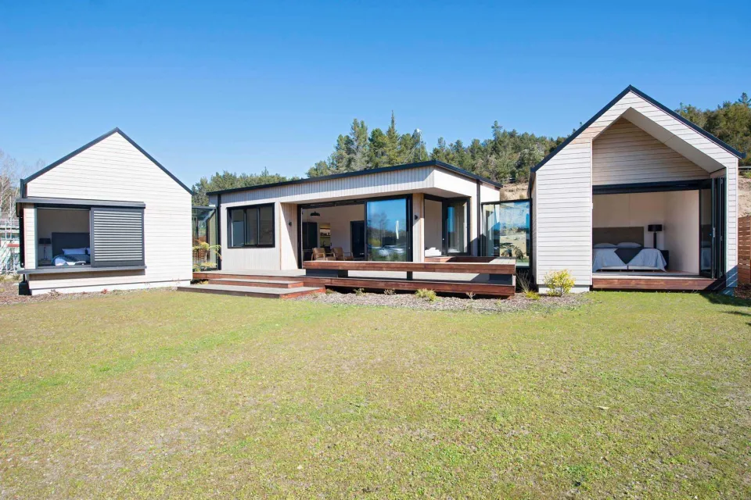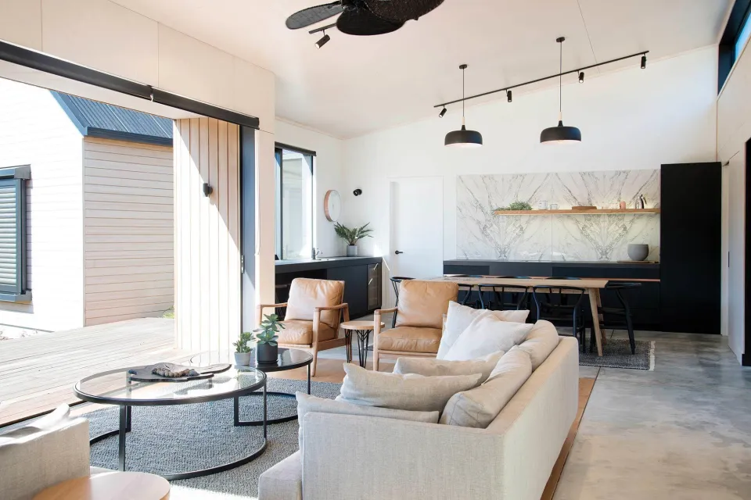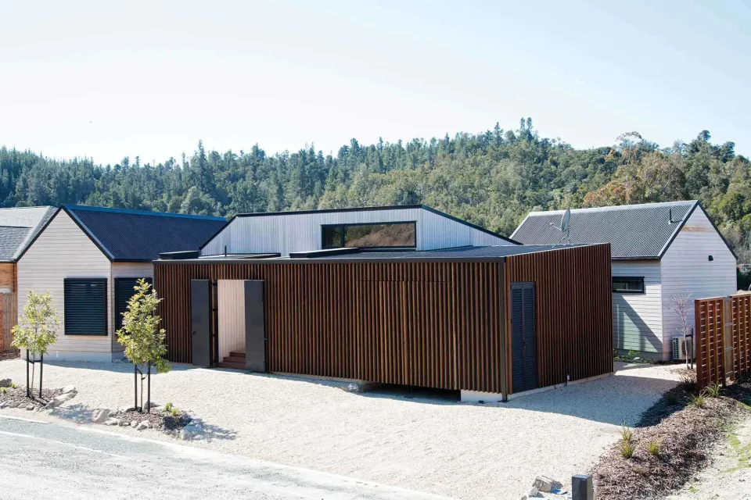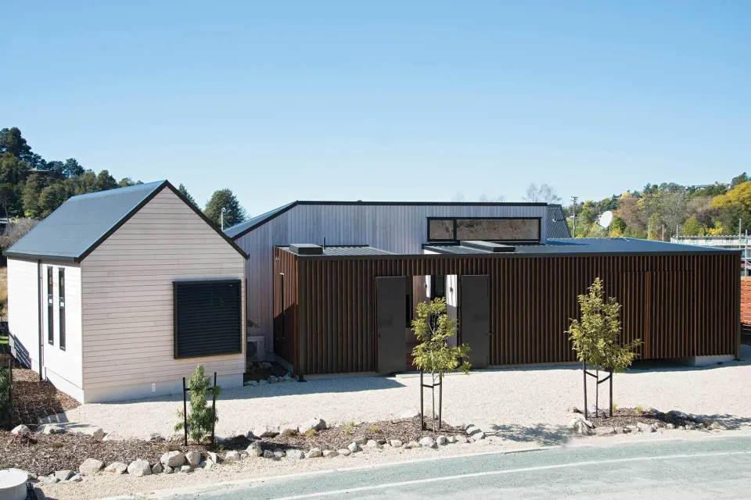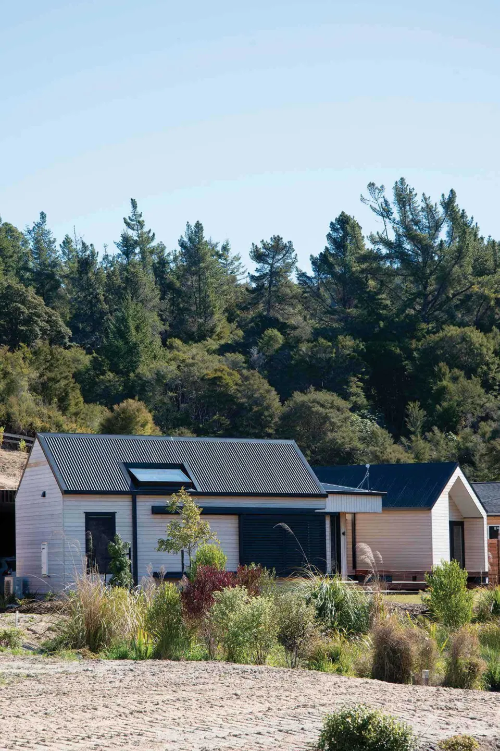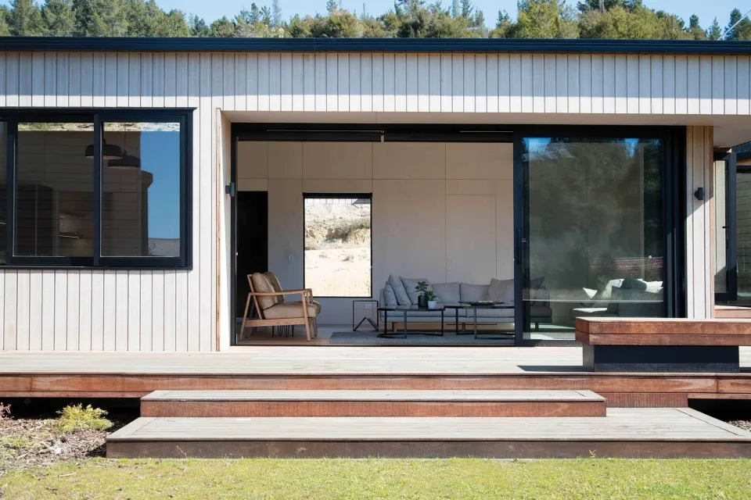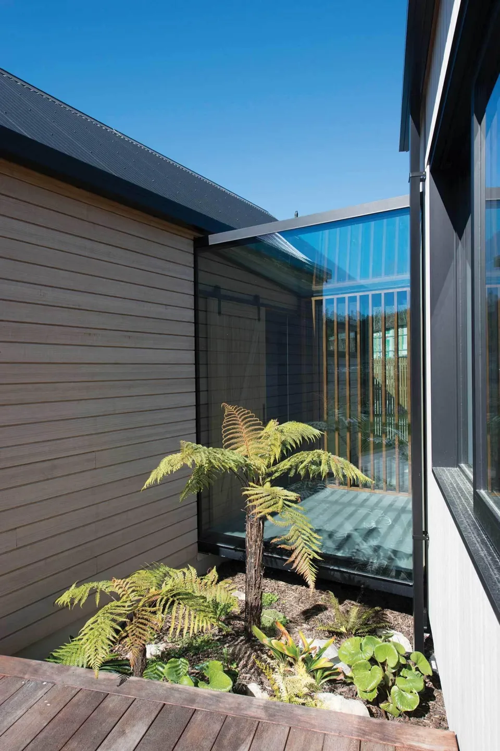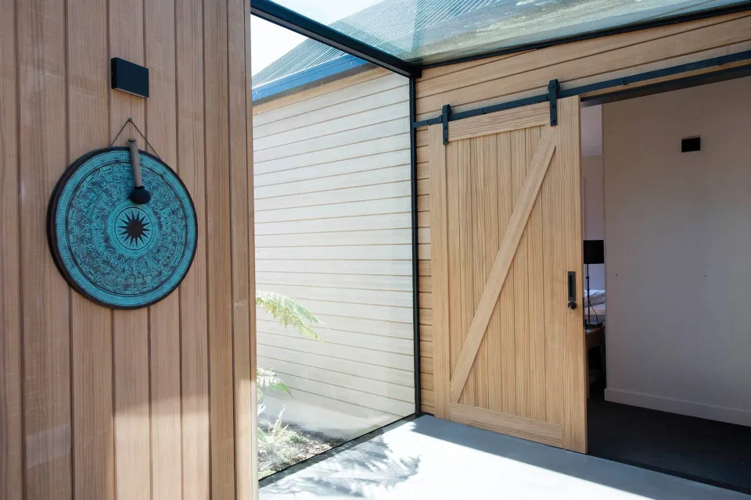-
About
-
Products
- By Timber Product
- Cladding
- Decking
- Screening
- Panelling
- View all
- By Application
- Exterior Cladding / Siding
- Exterior Rain Screen
- Interior Walls & Ceilings
- Soffits
- Screening, Fins & Battens
- Windows, Doors & Joinery
- Posts & Beams
- Accessories
- Coatings
- Fixings
-
Resources
- By Resource Type
- Technical Data Sheets
- Guides & Manuals
- Technical Articles
- Profile Drawings
- View all
- How To
- How to Specify
- How to Install
- How to Maintain
- Projects
- Contact
HOLIDAY HOURS / Our online customer service is out of office from Friday 19 Dec - Monday 5 Jan. Learn more here.
Kaiteriteri Family Bach - Nelson, New Zealand
This modern take on kiwi bach living features Abodo’s Vulcan timber cladding and screening.
Project details
- Architect
- Redbox Architects
- Builder
- Jason Frater
- Joiner
- Living Design
- Product
- Vulcan Screening in Protector - Teak
- Vulcan Cladding in Sioo:x Wood Coating
- Photography credit
- Dominique White
- Completion date
- Early 2019
- Location
- Nelson, New Zealand
Designed by Redbox Architects as a series of sleeping cabins with glass linkways, the bach is built around a central entertaining space and outdoor deck opening toward the wetland and gardens.
Vulcan Cladding in Sioo:x coating provides a natural, fresh contrast to the Vulcan Screening in Protector - Teak for the entry and garage (including a hidden timber garage door).
This material palette enhances this cabin-esque feel by using weathered timber shiplap horizontally on the sleeping cabins, vertically on the central cabin, with a contrasting façade wrapping the utility spaces.
The timber rain screen system in Vulcan Screening complements the weathered-look cladding, with large entry and carport gates of the same materials - allowing the front of the bach to be seamlessly closed off, providing total privacy.
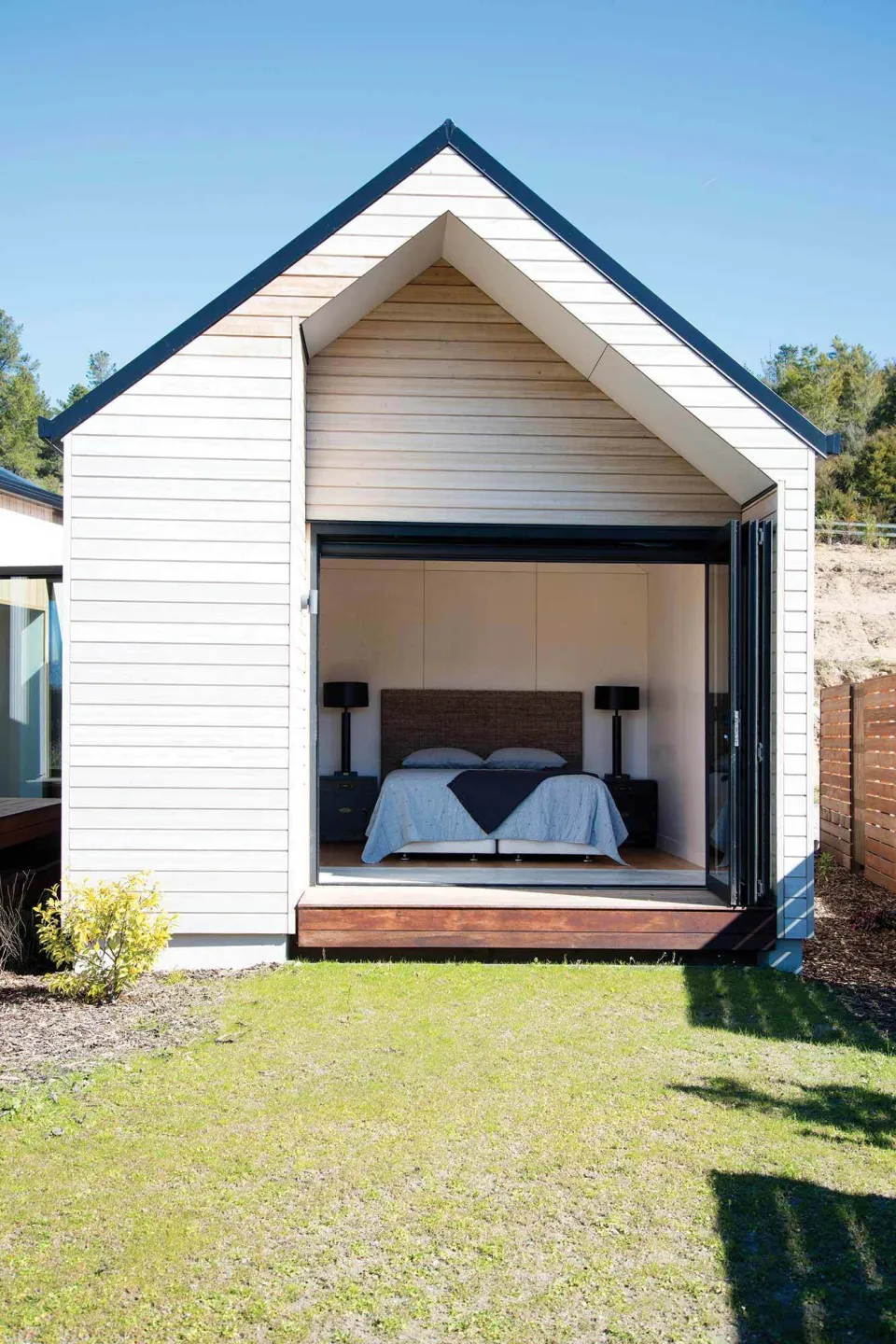
Awards:
- Winner - Nelson/Marlborough New Zealand Institute of Architects Awards 2020 - Housing Category
Products
See more about the products that have been used on this project.
