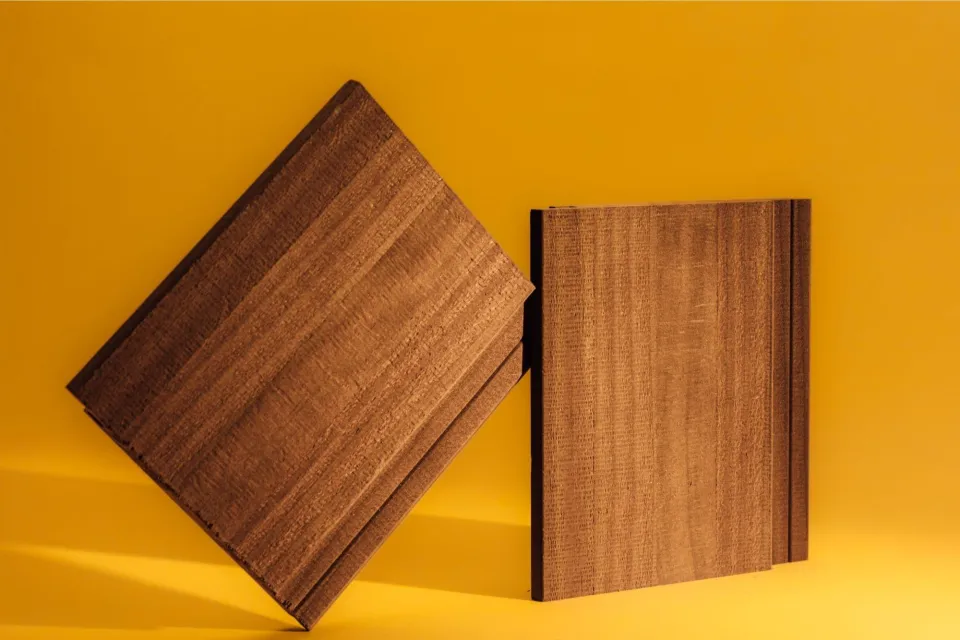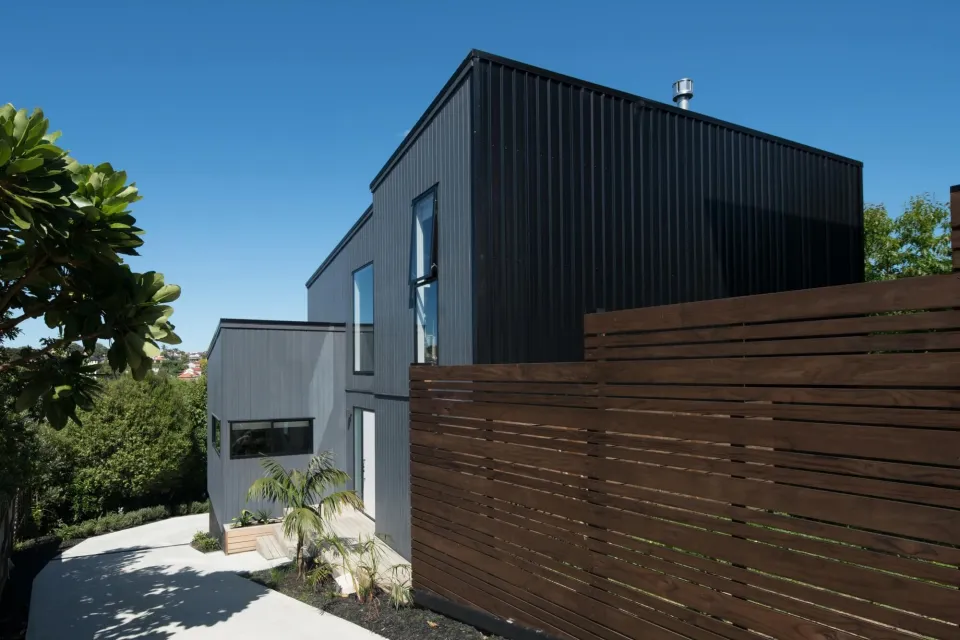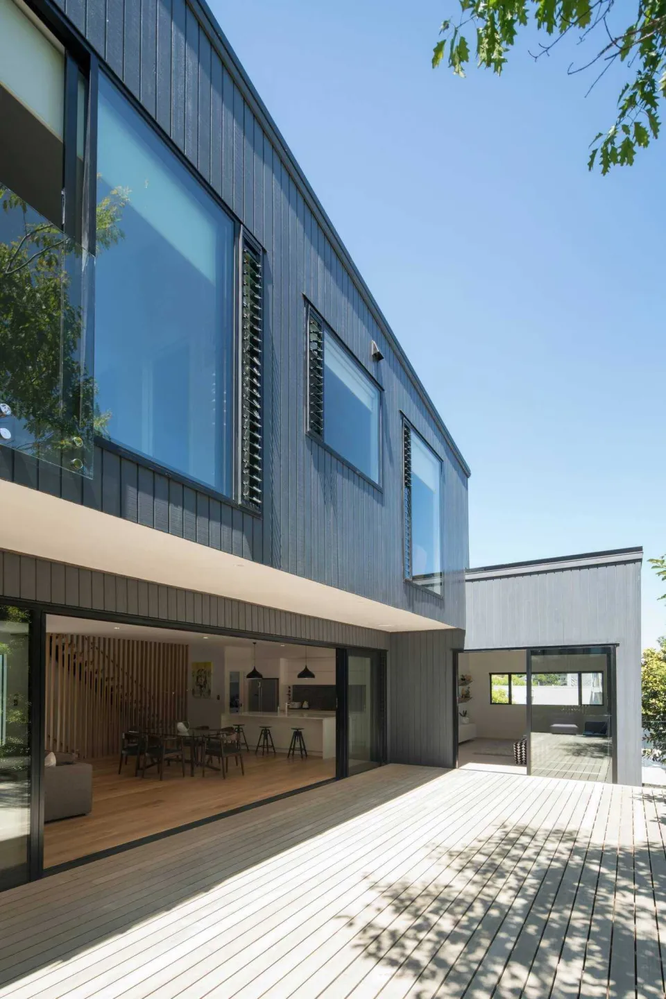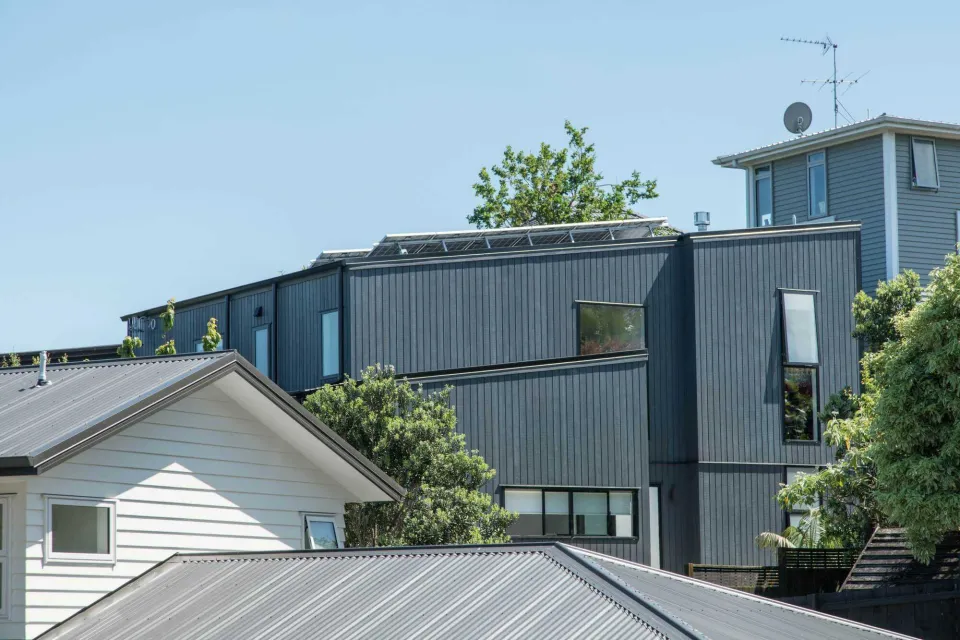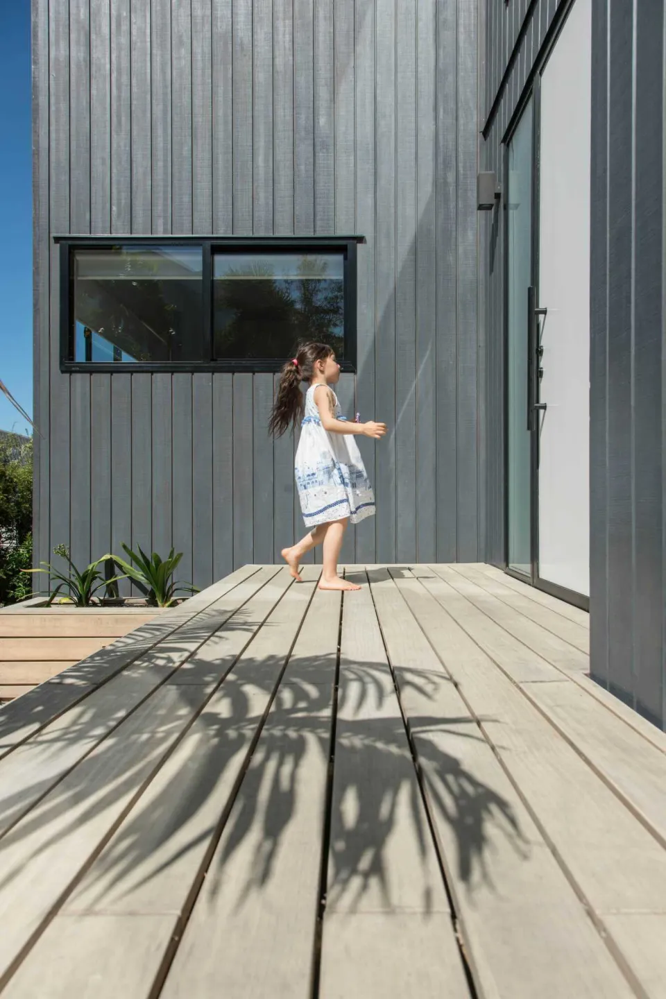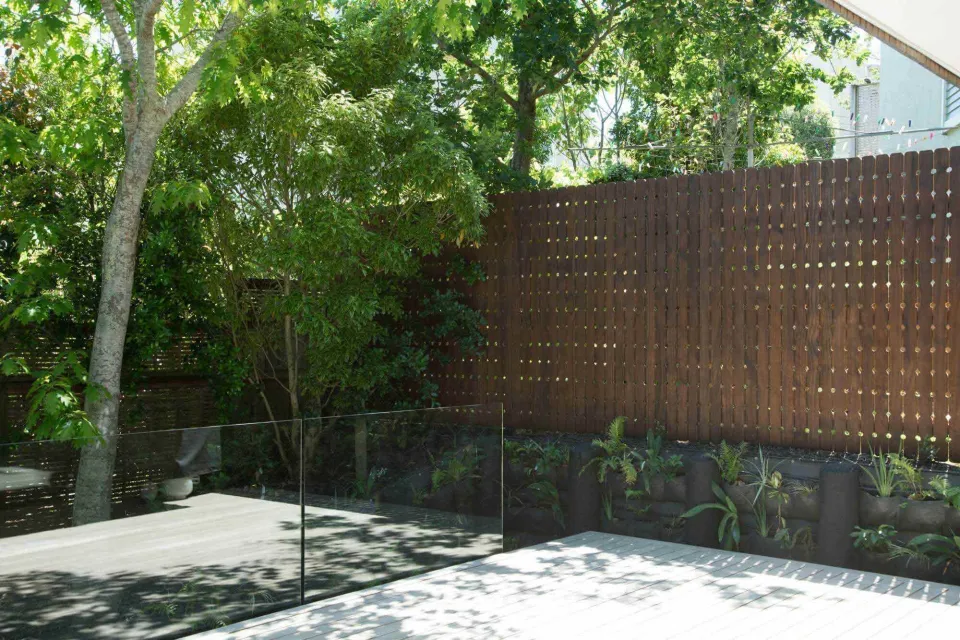-
About
-
Products
- By Timber Product
- Cladding
- Decking
- Screening
- Panelling
- View all
- By Application
- Exterior Cladding / Siding
- Exterior Rain Screen
- Interior Walls & Ceilings
- Soffits
- Screening, Fins & Battens
- Windows, Doors & Joinery
- Posts & Beams
- Accessories
- Coatings
- Fixings
-
Resources
- By Resource Type
- Technical Data Sheets
- Guides & Manuals
- Technical Articles
- Profile Drawings
- View all
- How To
- How to Specify
- How to Install
- How to Maintain
- Projects
- Contact
Takitimu House - Auckland, New Zealand
Nested in the hills above Okahu Bay, this family dwelling is a sanctuary from busy Auckland city.
Project details
- Product
- Vulcan Cladding (WB10 Profile 145x20) in Protector - Graphite
- Sand Decking (DK14S 115x21) in Protector - Pearl
- Location
- Auckland, New Zealand
Expertly designed, this home features a spacious open plan living area seamlessly flowing onto a large deck.
A three tier structure fabricated almost completely from FSC® certified structural pine provides space for four bedrooms and three bathrooms.
The roof supports a large solar panel array to provide renewable energy.
Clad exclusively in vertical Vulcan Cladding in WB10 profile, the designers were able to achieve a vertical shiplap look, without any visible fasteners. The Vulcan Cladding is finished in Protector - Graphite, a dark grey which is expected to fade into the surroundings.
The decking, pre-finished in Protector - Pearl has already begun to silver off, providing the ultimate low maintenance deck.
Products
See more about the products that have been used on this project.
