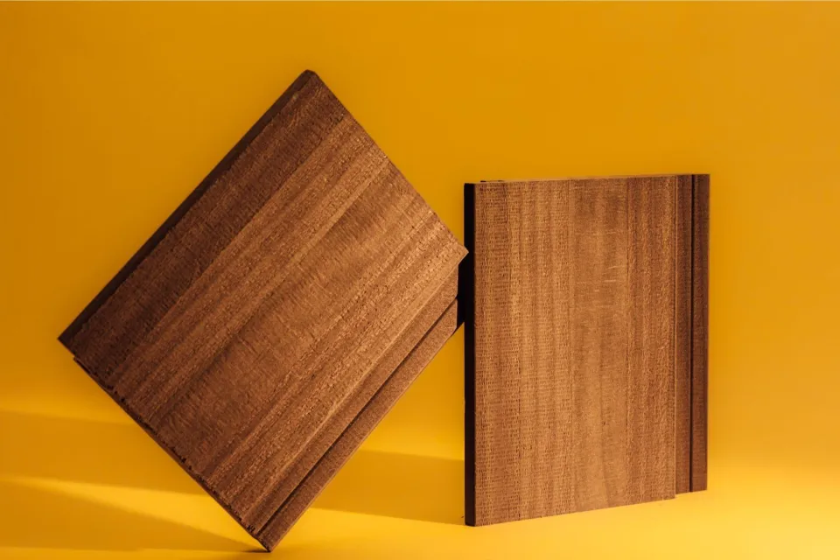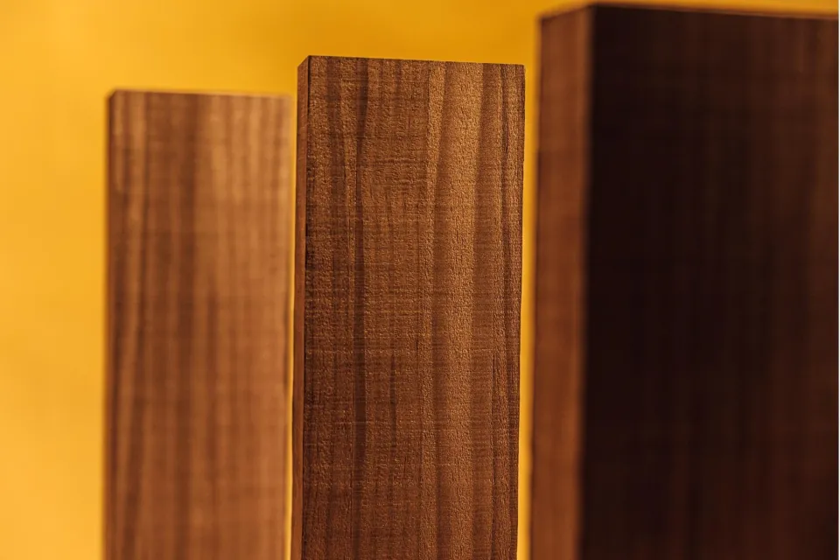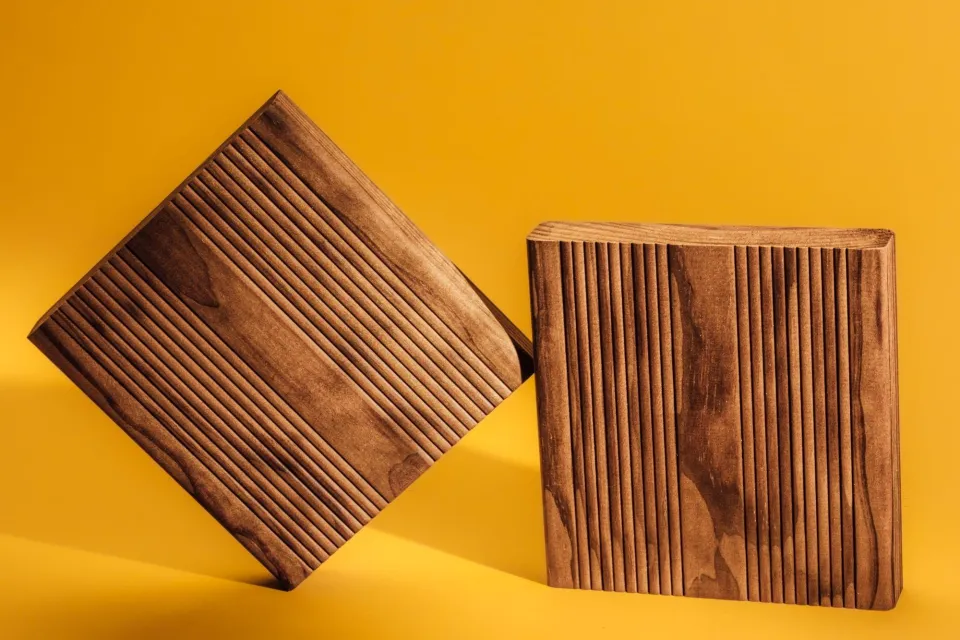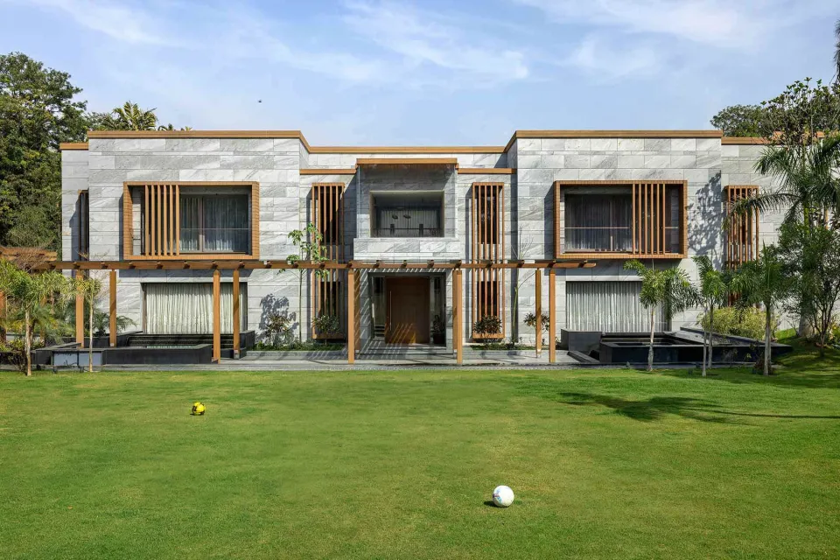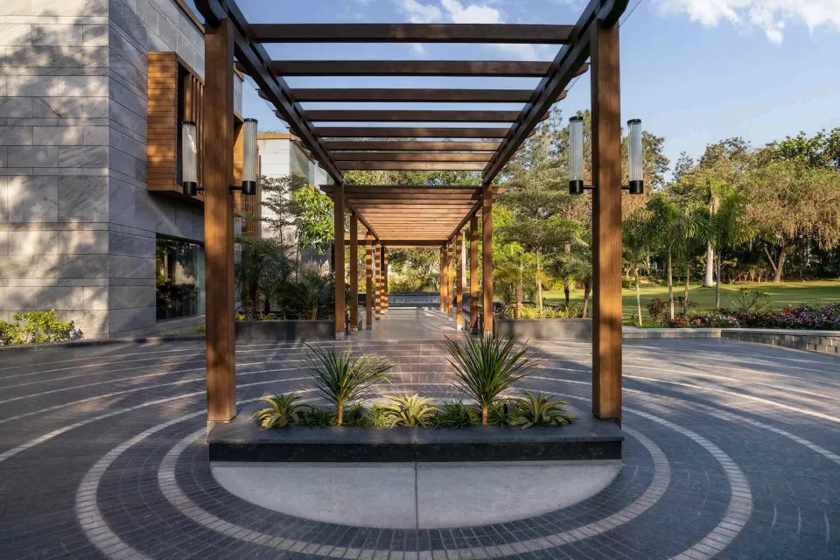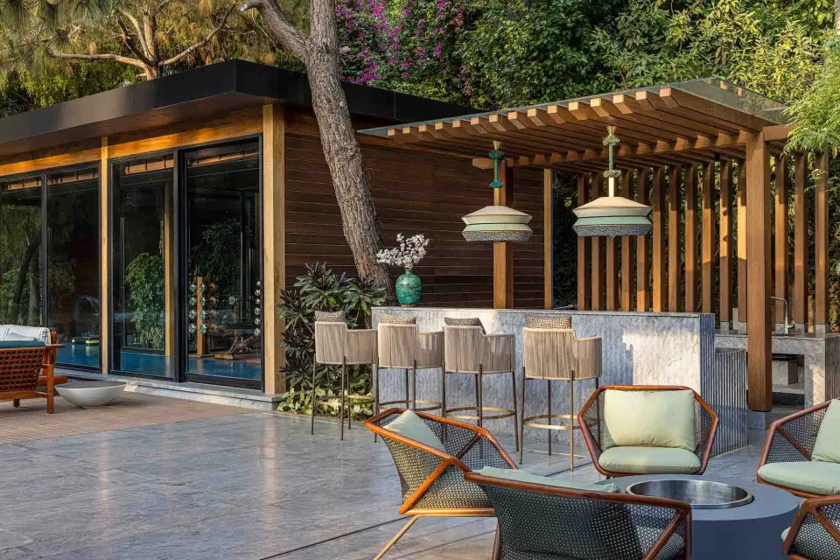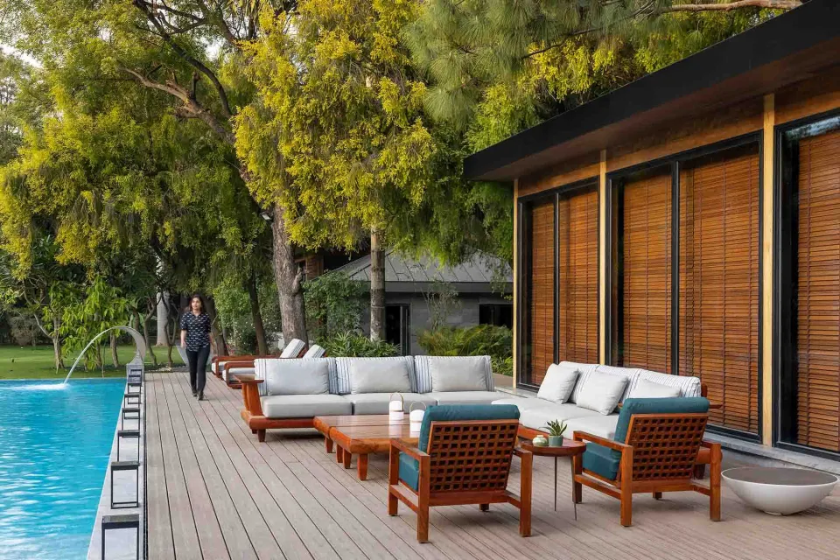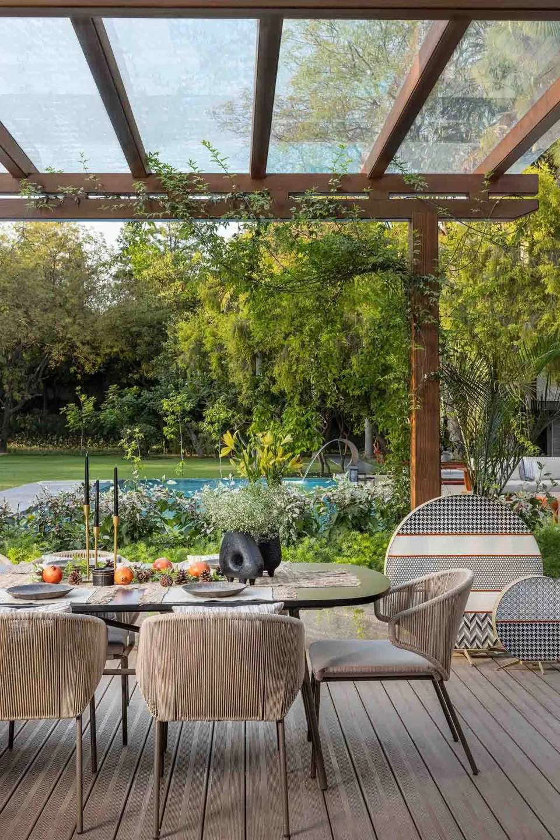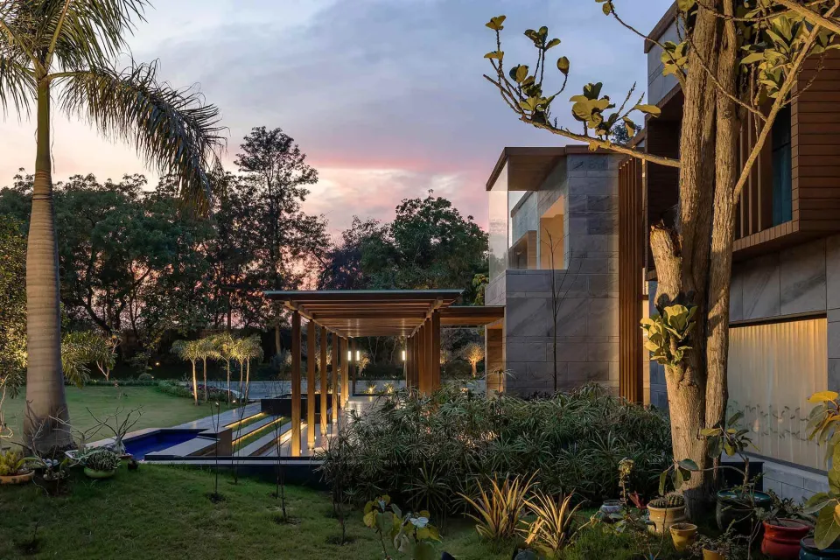-
About
-
Products
- By Timber Product
- Cladding
- Decking
- Screening
- Panelling
- View all
- By Application
- Exterior Cladding / Siding
- Exterior Rain Screen
- Interior Walls & Ceilings
- Soffits
- Screening, Fins & Battens
- Windows, Doors & Joinery
- Posts & Beams
- Accessories
- Coatings
- Fixings
-
Resources
- By Resource Type
- Technical Data Sheets
- Guides & Manuals
- Technical Articles
- Profile Drawings
- View all
- How To
- How to Specify
- How to Install
- How to Maintain
- Projects
- Contact
HOLIDAY HOURS / Our online customer service is out of office from Friday 19 Dec - Monday 5 Jan. Learn more here.
The Farmhouse - Delhi, India
This expansive residence set amongst farmland in Delhi combines natural stone with the warmth of Abodo feature timbers.
Project details
- Architecture + interiors
- ENAR Consultants (Ar. Pankaj Khullar)
- Product
- Vulcan Cladding (WB10 Profile) in Protector - Teak and Straw
- Vulcan Screening in Protector - Teak and Straw
- Vulcan Decking
- Timber distributor
- Span Floors
- Photography credit
- Suryan / Dang
- Completion date
- Mid 2023
This expansive residence set amongst landscaped farmland in Delhi combines the cool, linear texture of natural stone cladding with the warmth of Abodo eco-timbers, which are used to beautiful effect for cladding, screening and decking.
The luxury farmhouse is located in Vasant Kunj, an upmarket, semi-rural area of Delhi. With a base palette of substantial stone blocks, architects ENAR Consultants sought to add softness and colour to the home with natural timber accents.
Several Abodo Vulcan timber products were chosen for these accents and also for areas of the landscaping, with the products’ stability and durability being the leading reason for its specification.
Due to the thermal modification process Vulcan timber undergoes, there is no risk of resin leaching onto the adjacent stone and creating staining. This stability is also a boon in this challenging climate, which experiences hot summers and cold winters as well as a significant monsoon season.
Even with these changing temperatures and moisture levels, the timber won’t delaminate or warp. Additionally, it has been proven to be termite resistant, which can be a problem for homes like this one, with farmland surroundings.
Vulcan Cladding (WB10 Profile) is used to accentuate the stone facade, framing the upper edge of the building, decks, and creating louvre screens over some windows.
Vulcan Screening
is used to screen the external staircase and on a vertical screen on
the building’s facade. In the landscaped gardens it is used in a post
and beam format for pergolas, to create the poolside bar and the walls
of the adjacent gym.
The significant span size of some of these beams is only achievable with a stable timber like Vulcan. As the timber is very lightweight, it also makes it easy to work with for these exterior projects when compared to a hardwood product.
Vulcan Decking graces the pool deck, along with decks outside the ground floor rooms.
To finish the timber to an exacting tone, the architects specified a unique combination of Protector Oil Teak and Straw in a 75:25 ratio. The result is a warm, mid-brown that connects in with the colours of the established trees on the property.
For a home of this scale with a high level of exposure to the weather, these choices will enable its longevity, allowing the homeowners to enjoy the luxury residence for many years to come.
Products
See more about the products that have been used on this project.
