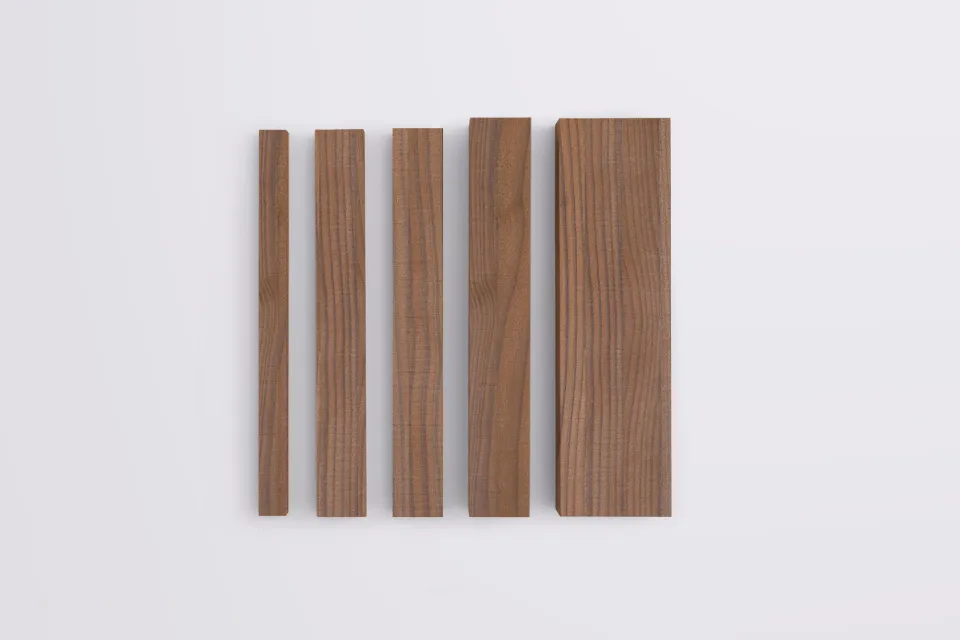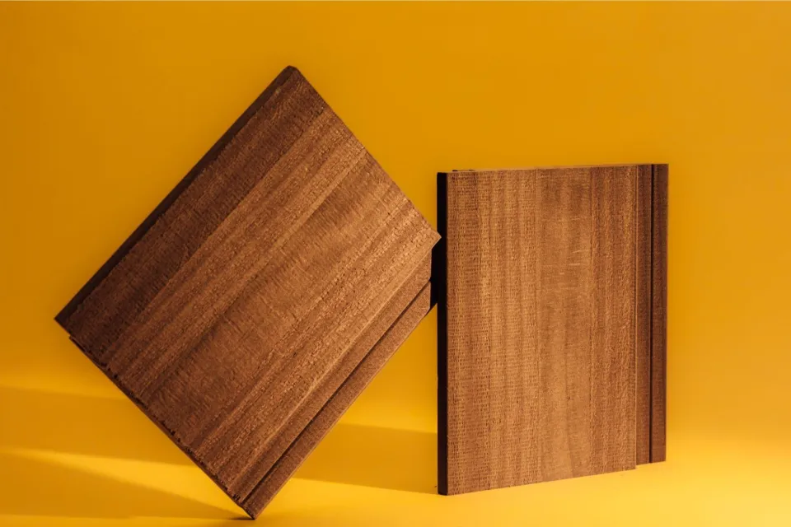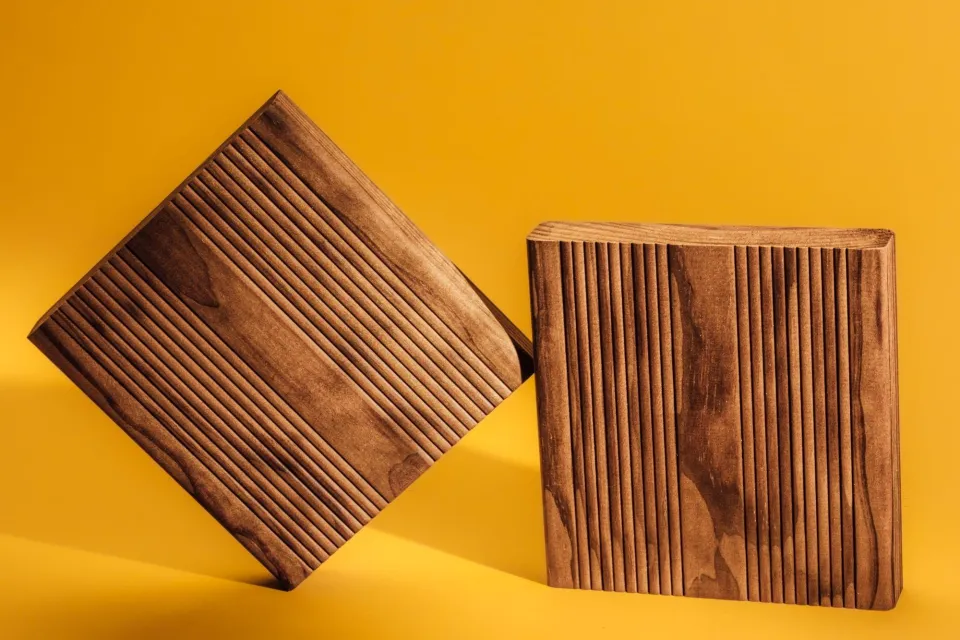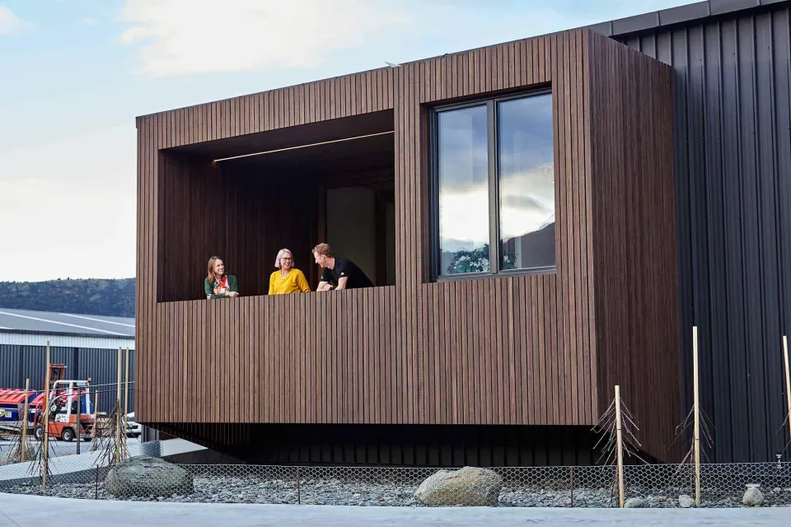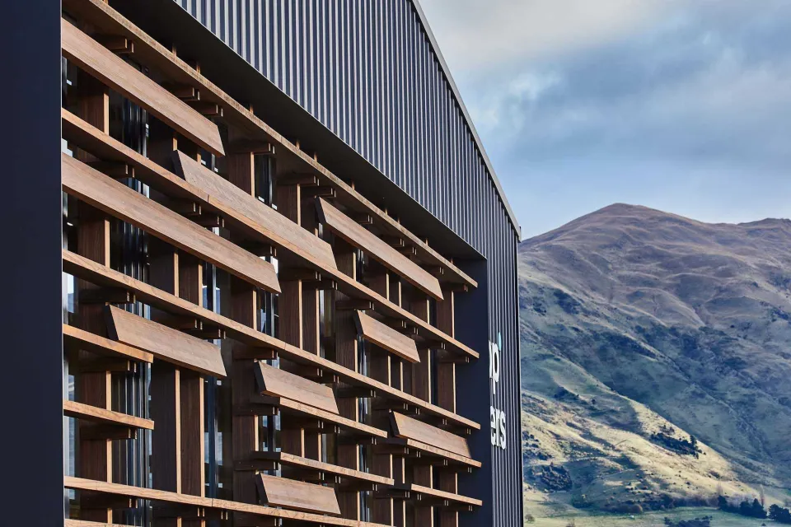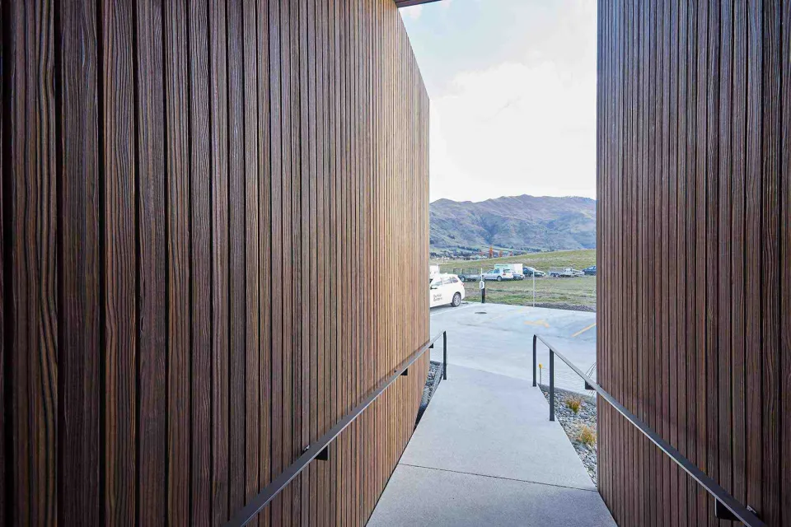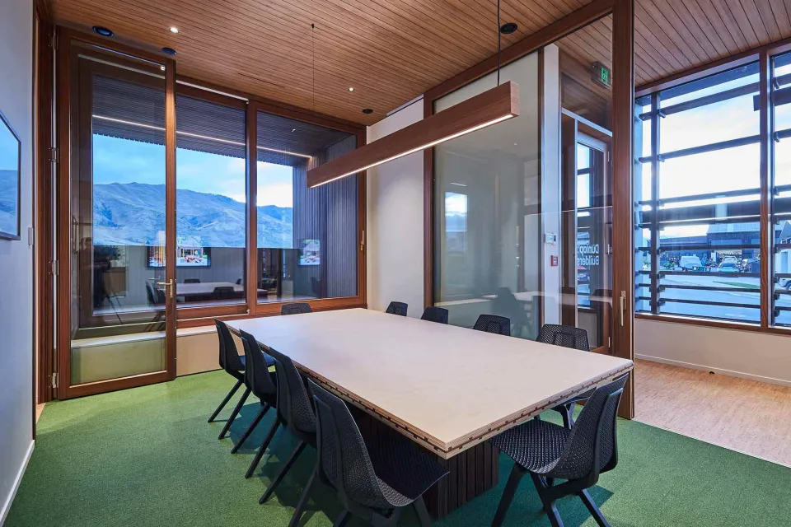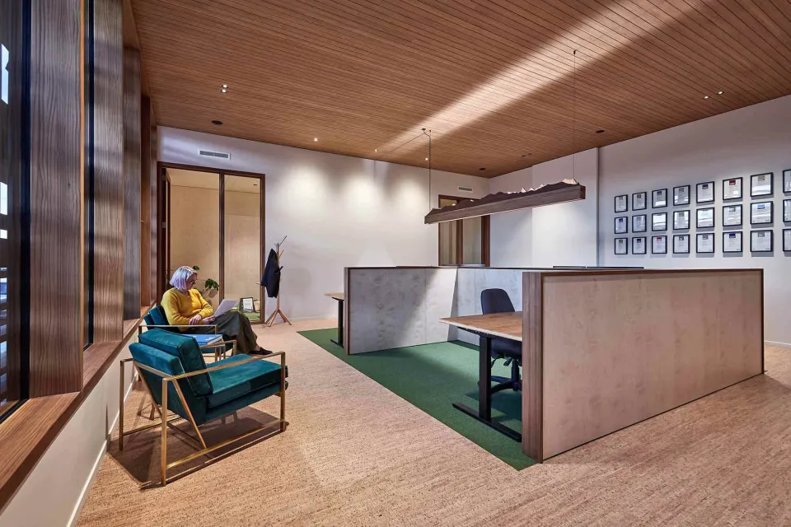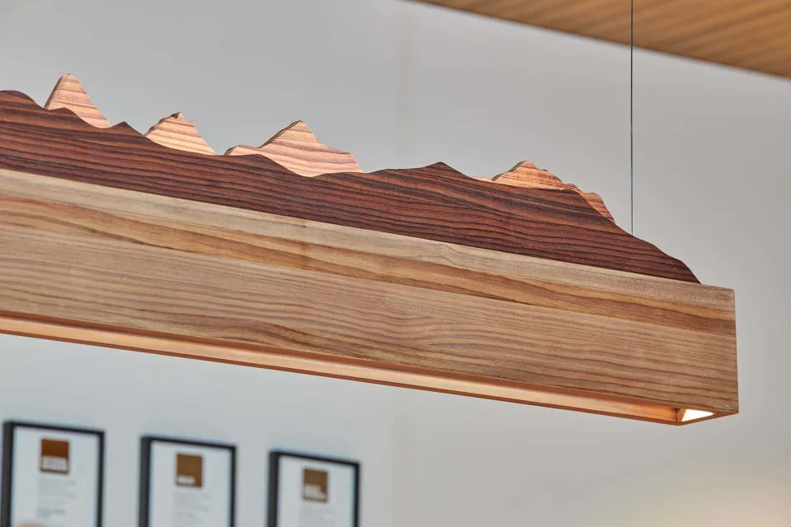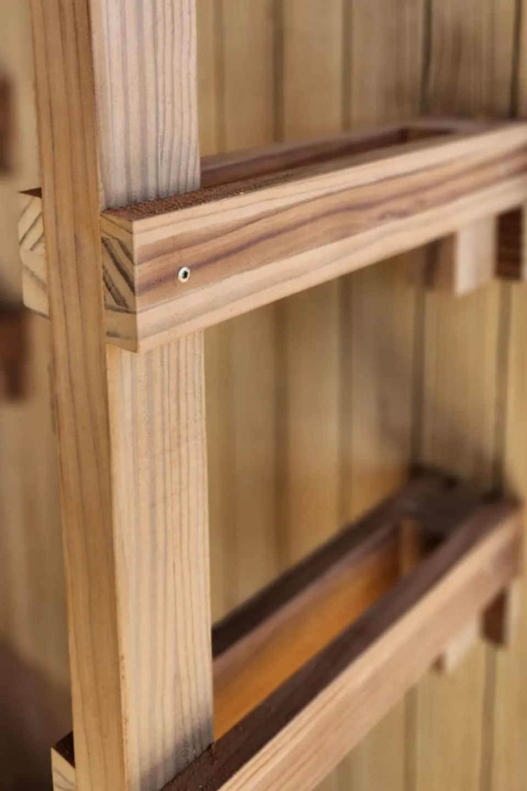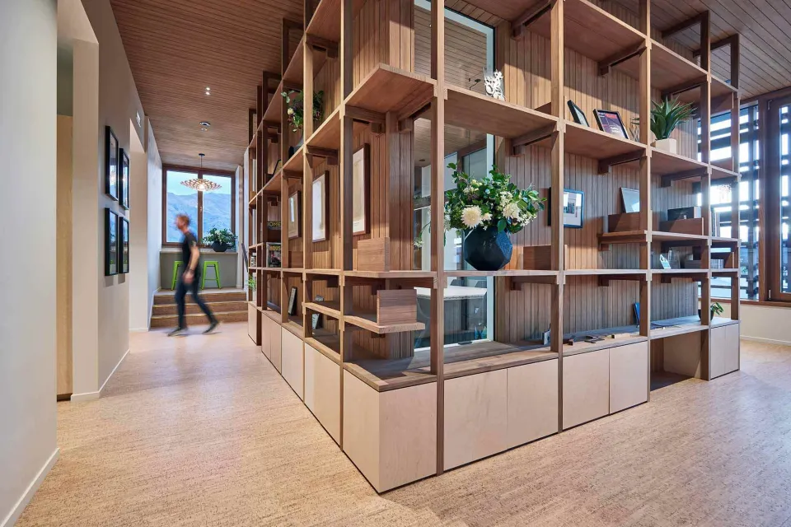-
About
-
Products
- By Timber Product
- Cladding
- Decking
- Screening
- Panelling
- View all
- By Application
- Exterior Cladding / Siding
- Exterior Rain Screen
- Interior Walls & Ceilings
- Soffits
- Screening, Fins & Battens
- Windows, Doors & Joinery
- Posts & Beams
- Accessories
- Coatings
- Fixings
-
Resources
- By Resource Type
- Technical Data Sheets
- Guides & Manuals
- Technical Articles
- Profile Drawings
- View all
- How To
- How to Specify
- How to Install
- How to Maintain
- Projects
- Contact
Dunlop Hub - Wanaka, New Zealand
Featuring Abodo timbers, Dunlop Builders’ HQ is the first office to achieve Passive House certification in New Zealand.
Project details
- Architect
- Steven Lloyd Architecture & Pac Studio
- Passive House consultants
- VIA Architecture
- Builder
- Dunlop Builders
- Joiner
- ThermDura
- Product / Exterior
- Vulcan Cladding and Screening, Brushed and Bandsawn Finishes in Iron Vitriol
- Product / Interiors and Joinery
- Vulcan Cladding and Screening, Brushed and Bandsawn Finish, Uncoated
- Product
- Vulcan Decking
- Photography credit
- Dunlop Builders and Chris Lea
- Completion date
- June 2023
- Location
- Wanaka, New Zealand
Office staff at building companies may be accustomed to working at an annexed desk within the hustle of the workshop - but not so for the Dunlop Builders team in Wanaka. Their headquarters have been expertly crafted using a range of mindfully chosen sustainable materials including Abodo timbers, with a result that not only provides a beautiful and comfortable workspace, but also achieves a New Zealand first for an office with Passive House certification.
Designed by Steven Lloyd Architecture and Pac Studio with thermal modelling overseen by VIA Architecture,
the form of the Hub is based on an architectural shed with a design
that mixes practicality with beauty, resulting in an artfully finished
building that still allows for the hands-on nature of the business.
For a company that leads the way in terms of sustainable building, it was important for Dunlop Builders to practise what they preach when creating their own headquarters - and material choices contributed greatly to their ability to do so.
Well versed in the benefits of Abodo timbers, having built the Cardrona Cabin and other projects using cladding and screening, Dunlop used Vulcan timber extensively for their Hub. The thermally modified timber is used for the exterior rainscreen and interior window framing, ceiling, shelving and decking.
Custom made furnishings also make use of Vulcan including the boardroom table, a book case (made from offcuts) and a handmade light feature crafted to reflect the contours of nearby mountain ranges. In efforts to work within a circular economy, Dunlop has taken the off cuts from the Vulcan rainscreen and used these to create shelving brackets inside.
Vulcan is also used for the stiles, mullions and frames of the substantial curtain wall that is a feature on the street-facing side of the office, an application that clearly exemplifies the company’s trust in the stability of the product.
Bright green carpeting in the office space is made from recycled plastic and the boardroom chairs are made from recovered fishing nets and end-of-use carpet.
For the foundations of the building, a silica fume cement mix was created to reduce the carbon footprint of the concrete slab. Timber framing in place of steel also helped to reduce this significantly, alongside the carbon storing properties of Abodo Vulcan products. Underfoot, the office also uses cork flooring, which is carbon negative as well as being insulating.
In order to achieve Passive House certification, the Hub needed to not only be thermally efficient but also to create its own energy, a feat achieved through solar panels on the roof, which generate enough power to fuel the workshop and office, as well as to charge the company’s EV.
For a location that is prone to hot summers and cold winters, delivering a consistent, comfortable interior temperature without using external power sources is quite an accomplishment - and to date, the Hub has achieved this.
Working with a number of expert consultants and with considered
specification of materials, Dunlop has gone the extra mile to ensure
their building does not contribute negatively to the environment that
surrounds it, but instead creates lasting architectural beauty and a
workplace that is as good for humans as it is for the planet.
Products
See more about the products that have been used on this project.
